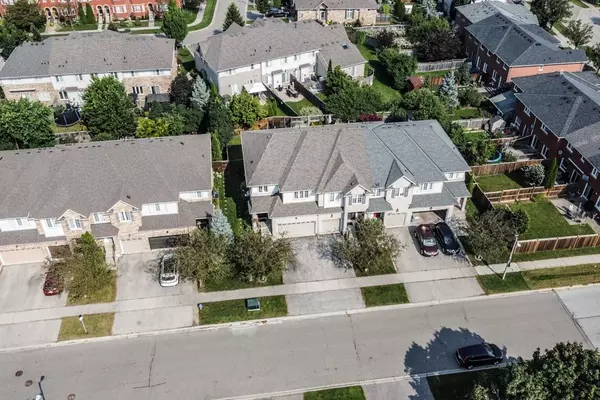$1,250,000
$1,099,000
13.7%For more information regarding the value of a property, please contact us for a free consultation.
1231 Westview TER Oakville, ON L6M 4B4
3 Beds
3 Baths
Key Details
Sold Price $1,250,000
Property Type Townhouse
Sub Type Att/Row/Townhouse
Listing Status Sold
Purchase Type For Sale
MLS Listing ID W9237221
Sold Date 10/18/24
Style 2-Storey
Bedrooms 3
Annual Tax Amount $4,647
Tax Year 2024
Property Description
Introducing 1231 Westview Terrace in Oakville: Your Dream Executive Townhouse Awaits! Discover this rarely offered **end unit with a double car garage** in the highly sought-after West Oak Trails neighborhood. This townhouse feels more like a semi and offers spacious rooms comparable to a detached home. Step inside to a beautifully painted interior, leading you to an Open Concept Main floor with a cozy Gas Fireplace, Dark Hardwood Floors, and an upgraded Kitchen featuring Quartz Counters, a stylish Backsplash, Added Pantry, and Stainless Steel Appliances. The home boasts three generous bedrooms, including a Spacious Primary Retreat with a luxurious 5-Pc Ensuite and upgraded California closets in all bedrooms. The Finished Lower Level, with its Upgraded Flooring, Pot Lights, and Surround Sound, offers the perfect space for recreation or entertaining guests. Enjoy the convenience of easy access to Schools, Parks, and an incredible Trail System along the Sixteen Mile Creek. This home is just a short drive from Trafalgar Memorial Hospital, grocery stores, Glen Abbey Community Centre, and major highways. Don't miss out on this exceptional opportunity! Book your showing now and experience the best of West Oak Trails living!
Location
Province ON
County Halton
Rooms
Family Room No
Basement Finished, Full
Kitchen 3
Interior
Interior Features None
Cooling Central Air
Exterior
Garage Private Double
Garage Spaces 4.0
Pool None
Roof Type Shingles
Parking Type Attached
Total Parking Spaces 4
Building
Foundation Poured Concrete
Read Less
Want to know what your home might be worth? Contact us for a FREE valuation!

Our team is ready to help you sell your home for the highest possible price ASAP






