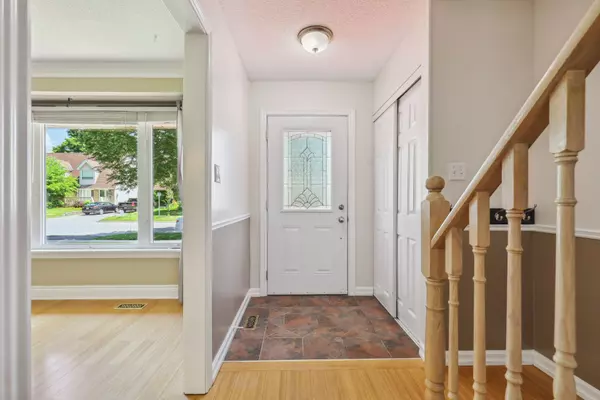$666,000
$589,000
13.1%For more information regarding the value of a property, please contact us for a free consultation.
534 Camelot DR Oshawa, ON L1K 1K4
3 Beds
2 Baths
Key Details
Sold Price $666,000
Property Type Multi-Family
Sub Type Semi-Detached
Listing Status Sold
Purchase Type For Sale
Subdivision Eastdale
MLS Listing ID E9045454
Sold Date 08/22/24
Style 2-Storey
Bedrooms 3
Annual Tax Amount $4,080
Tax Year 2024
Property Sub-Type Semi-Detached
Property Description
Welcome to 534 Camelot Avenue, a delightful three-bedroom, two-bathroom semi-detached home nestled in the coveted Easdale community. This lovingly cared-for residence has been tastefully updated and features a spacious open-plan living and dining room, perfect for entertaining and everyday living. The updated kitchen boasts premium stainless steel appliances, granite countertops, and a functional layout ideal for any home chef. Enjoy pristine hardwood flooring throughout the upper levels and a beautifully finished basement with a large recreation room and a cozy gas fireplace, creating the perfect retreat. The lower level also offers a spacious laundry room with additional storage and a full bathroom, enhancing its functionality. Located on a family-centric street, 534 Camelot Avenue enjoys sunny western exposure and direct access to the picturesque Harmony Creek Trail. With parklands at your doorstep, shopping just minutes away, and great access to major routes, this home earns top marks for convenience and top amenities. Experience the charm and quality of 534 Camelot Avenue your dream home awaits!
Location
Province ON
County Durham
Community Eastdale
Area Durham
Rooms
Family Room No
Basement Finished
Kitchen 1
Interior
Interior Features None
Cooling Central Air
Exterior
Parking Features Private
Pool None
Roof Type Asphalt Shingle
Lot Frontage 28.25
Lot Depth 106.27
Total Parking Spaces 2
Building
Foundation Concrete Block
Read Less
Want to know what your home might be worth? Contact us for a FREE valuation!

Our team is ready to help you sell your home for the highest possible price ASAP





