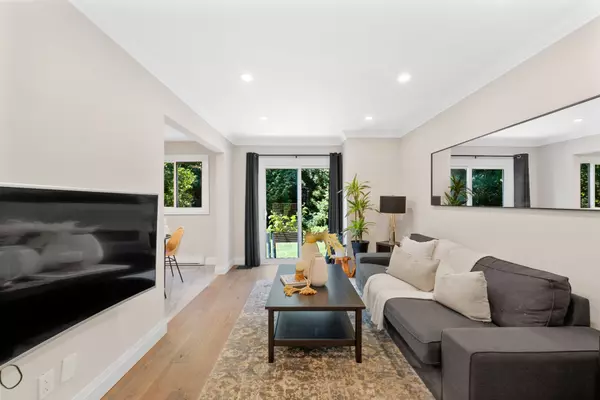$540,000
$550,000
1.8%For more information regarding the value of a property, please contact us for a free consultation.
700 Harmony RD N #96 Oshawa, ON L1K 1S2
2 Beds
2 Baths
Key Details
Sold Price $540,000
Property Type Condo
Sub Type Condo Townhouse
Listing Status Sold
Purchase Type For Sale
Approx. Sqft 900-999
MLS Listing ID E9038481
Sold Date 09/24/24
Style 2-Storey
Bedrooms 2
HOA Fees $410
Annual Tax Amount $2,408
Tax Year 2023
Property Description
Welcome to this fully renovated townhome at the popular "Pheasant Run Estates", featuring a new Kitchen, new Flooring, renovated Bathrooms, fresh paint, trim and crown moulding, and light fixtures - just move in and enjoy! The Kitchen has Stainless Steel Appliances, Quartz Counters and Tile Flooring. Walk out of the Living Room to the patio, and wait until you see this gorgeous treed ravine lot, so peaceful and serene. Upstairs are 2 bright Bedrooms with large windows and walk-in closets, both with Hardwood Flooring, and a Family Bathroom which has been recently updated. How handy is access to the Garage from inside. The Basement is finished with a Recreation area and renovated 2-piece Bath. With easy access to walking trails, numerous schools, shopping, restaurants and public transit, and highways, this location is ideal.
Location
Province ON
County Durham
Zoning R3
Rooms
Family Room No
Basement Finished, Full
Kitchen 1
Interior
Interior Features None
Cooling Wall Unit(s)
Laundry Laundry Room
Exterior
Exterior Feature Patio
Garage Private
Garage Spaces 2.0
Amenities Available BBQs Allowed, Visitor Parking
View Trees/Woods
Roof Type Shingles
Parking Type Attached
Total Parking Spaces 2
Building
Foundation Poured Concrete
Locker None
Others
Pets Description Restricted
Read Less
Want to know what your home might be worth? Contact us for a FREE valuation!

Our team is ready to help you sell your home for the highest possible price ASAP






