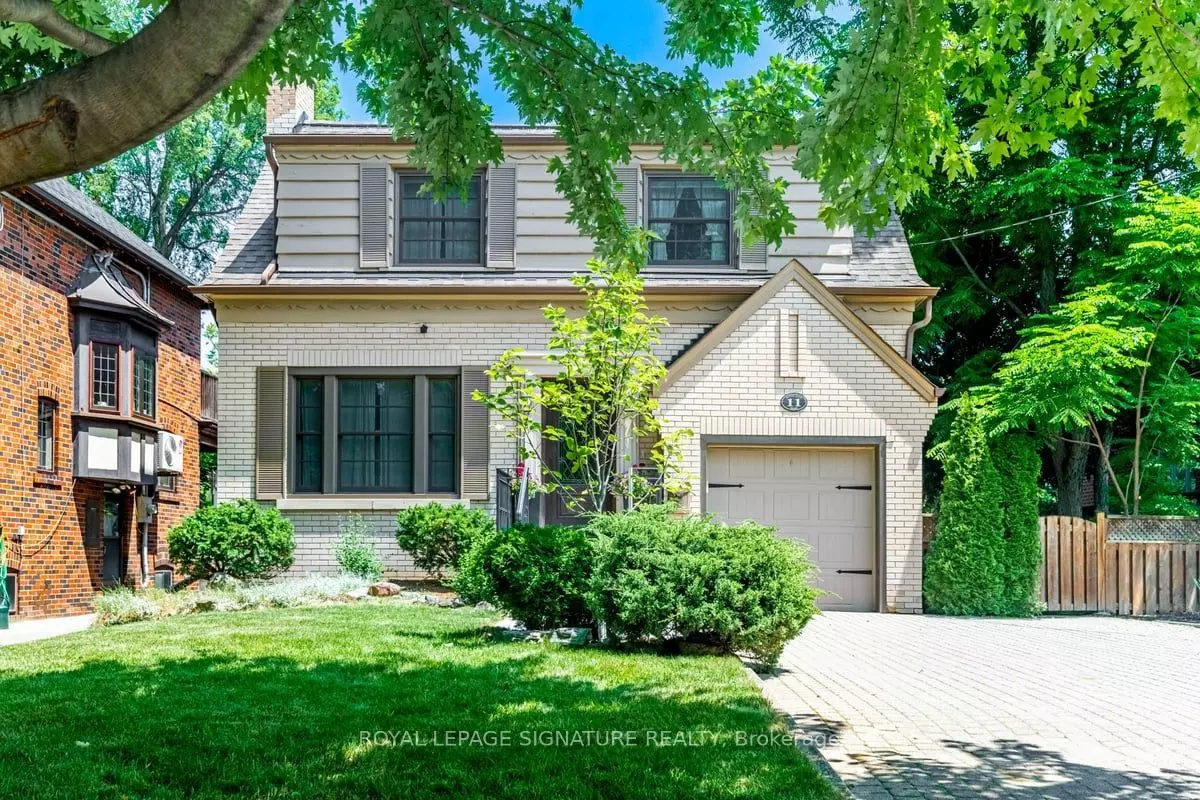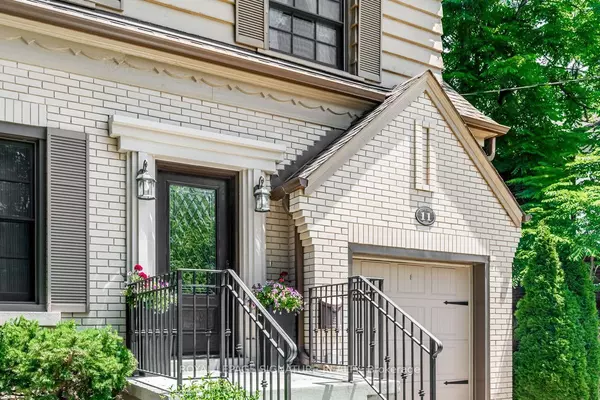$2,300,000
$2,498,000
7.9%For more information regarding the value of a property, please contact us for a free consultation.
11 Kings Lynn RD Toronto W08, ON M8X 2M9
4 Beds
4 Baths
Key Details
Sold Price $2,300,000
Property Type Single Family Home
Sub Type Detached
Listing Status Sold
Purchase Type For Sale
Approx. Sqft 1500-2000
Subdivision Kingsway South
MLS Listing ID W9017472
Sold Date 09/25/24
Style 2-Storey
Bedrooms 4
Annual Tax Amount $11,880
Tax Year 2024
Property Sub-Type Detached
Property Description
Welcome to 11 Kings Lynn, a stunning gem on one of Kingsway's most prestigious and sought-after streets. Set on a 50ftx 125ft lot, this exquisite home boasts over 3,000 square feet of liveable space, exuding warmth and charm. Step inside to find meticulously maintained interiors with numerous enhancements, including newer windows that flood the home with natural light. Enjoy cozy evenings by the fire in the elegant living room. The open-concept family room and dining room, enhanced by a skylight and custom chef's kitchen, create the perfect setting for entertaining. Spacious principal rooms flow seamlessly, and French doors lead to an expansive backyard with a lush garden oasis, perfect for outdoor living and relaxation. The private lower level features a versatile in-law suite with recreation room, fireplace, large bedroom, 2-pc bath, and 4-pc ensuite. Located within the esteemed LKS school district, this property offers unmatched convenience with proximity to the subway, shops, schools and restaurants. Downtown and the airport are easily accessible. Don't miss the list of upgrades that add exceptional value to this remarkable home. Experience the epitome of elegant living at 11 Kings Lynn!
Location
Province ON
County Toronto
Community Kingsway South
Area Toronto
Rooms
Family Room Yes
Basement Finished, Separate Entrance
Kitchen 1
Separate Den/Office 1
Interior
Interior Features Other
Cooling Central Air
Exterior
Parking Features Private
Garage Spaces 1.0
Pool None
Roof Type Asphalt Shingle
Lot Frontage 50.0
Lot Depth 125.0
Total Parking Spaces 6
Building
Foundation Concrete
Read Less
Want to know what your home might be worth? Contact us for a FREE valuation!

Our team is ready to help you sell your home for the highest possible price ASAP





