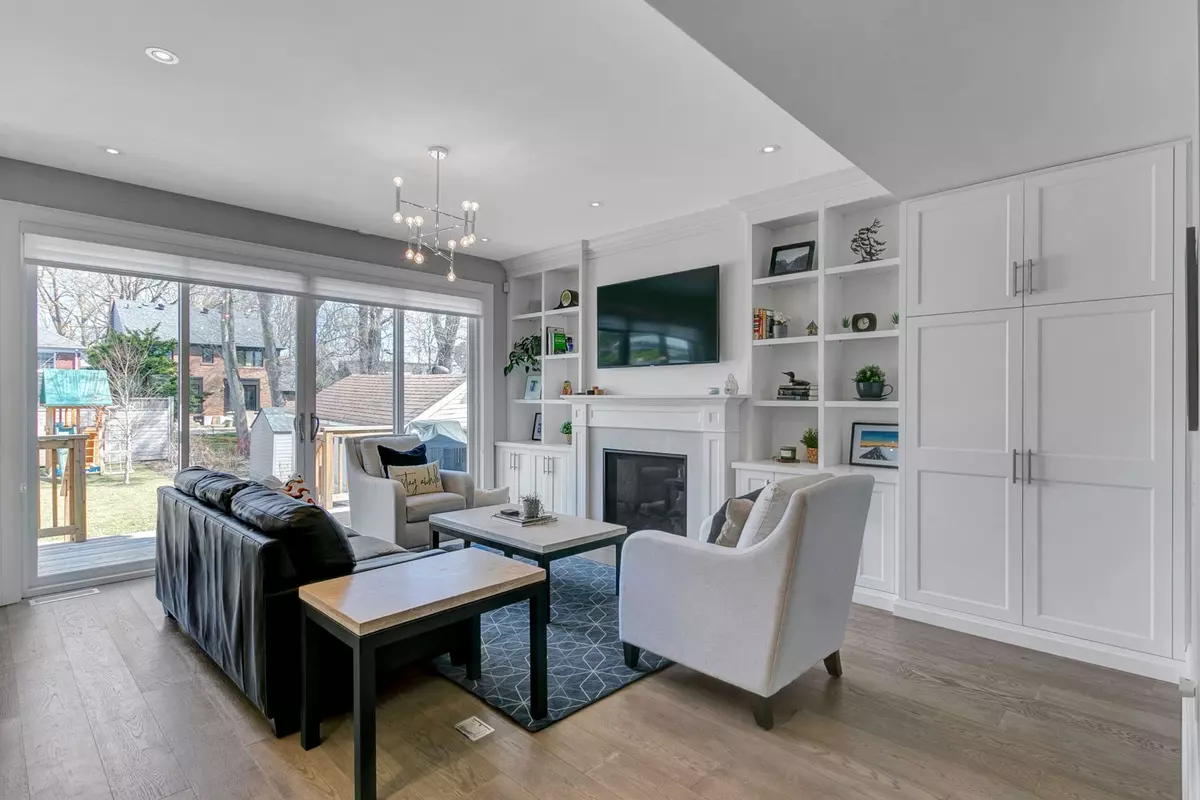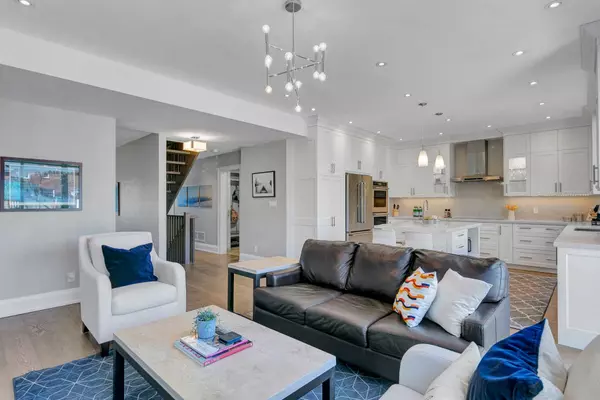$2,450,000
$2,499,000
2.0%For more information regarding the value of a property, please contact us for a free consultation.
1061 Royal York RD Toronto W08, ON M8X 2G6
4 Beds
4 Baths
Key Details
Sold Price $2,450,000
Property Type Single Family Home
Sub Type Detached
Listing Status Sold
Purchase Type For Sale
Approx. Sqft 2500-3000
Subdivision Kingsway South
MLS Listing ID W8440834
Sold Date 08/26/24
Style 2-Storey
Bedrooms 4
Annual Tax Amount $10,221
Tax Year 2024
Property Sub-Type Detached
Property Description
Welcome to the Kingsway! This beautiful 4 bedroom, 4-bath family home seamlessly blends the elegance of Georgian architecture with modern comforts. Recently re-built from top to bottom with a 3 storey addition, the home offers superior finishes and custom cabinetry throughout. The main floor features a traditional dining room with wood burning fireplace and a beautiful custom kitchen overlooking the family room. A gas fireplace and cabinetry centre the family room while expansive windows and doors create a great flow to the back garden. There is a side entrance to an excellent mud room plus a rare find... a fabulous main floor office for those work from home days! The second level offers a spectacular primary with a huge walk-in closet and a spa-like 5 piece ensuite. 3 additional bedrooms provide space for family/guests, each designed with large double closets. The lower level is fully finished with a family/playroom, a large home gym, laundry room and 3 piece washroom with walk-in shower. The large landscaped grounds provide an oasis for outdoor enjoyment. The gardens are kept beautifully with the help of a full irrigation system. Entertain al fresco on the expansive deck or simply unwind in the privacy of your own backyard. Park your car in the new over-sized garage. The partially heated driveway and turn-around makes for easy access in all seasons. The Kingsway neighbourhood offers a multitude of excellent public and private school options. A highlight of this home is the walkability for every day errands and activities.You are within walking distance to the subway, the shops and boutiques of Bloor Street, the Brentwood library and many local parks and sports centres. A great place to call home!
Location
Province ON
County Toronto
Community Kingsway South
Area Toronto
Rooms
Family Room Yes
Basement Full, Finished
Kitchen 1
Interior
Interior Features Auto Garage Door Remote, Generator - Full, On Demand Water Heater, Sump Pump, Upgraded Insulation
Cooling Central Air
Fireplaces Number 2
Exterior
Parking Features Private
Garage Spaces 1.0
Pool None
Roof Type Shingles
Lot Frontage 40.0
Lot Depth 139.95
Total Parking Spaces 6
Building
Foundation Block
Others
Security Features Security System
Read Less
Want to know what your home might be worth? Contact us for a FREE valuation!

Our team is ready to help you sell your home for the highest possible price ASAP





