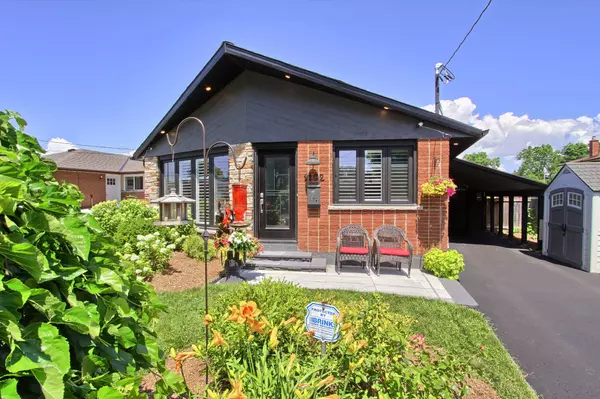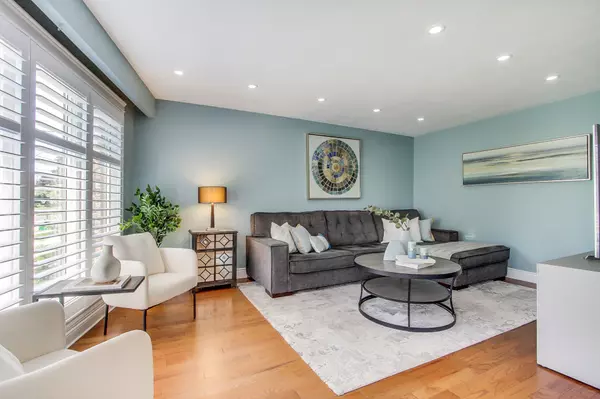$825,000
$699,888
17.9%For more information regarding the value of a property, please contact us for a free consultation.
1182 Lisgar AVE Oshawa, ON L1H 1T6
4 Beds
2 Baths
Key Details
Sold Price $825,000
Property Type Single Family Home
Sub Type Detached
Listing Status Sold
Purchase Type For Sale
MLS Listing ID E9042291
Sold Date 09/03/24
Style Bungalow
Bedrooms 4
Annual Tax Amount $4,653
Tax Year 2024
Property Description
Beautiful Sought After Bungalow In A Very Desirable Area, Curb Appeal 10+, Relax In This Family Friendly Neighborhood With All The Conveniences, Roof 2019, Open Concept, Freshly Painted With Neutral Decor, White Shutters In Living/Breakfast Area. Oak Flooring On 1St Floor, Pot Lights In Living Room, Renovated Kitchen W/White Cabinets, Glass Backsplash In Kitchen, S/S Appliances That Are Built-In, Stylish Door Going From The Kitchen To The Stairs That Lead To The Basement/Side Door/ Backyard. Updated 4/P Washroom With Soaker Tub, Pocket Door, Ceramic Floor And A Walk-In Shower Stall. The Third Bedroom/Den Is Very Unique, Built-In Wine Rack, The Bedroom Has Beautiful Glass Double Doors Accessing The Deck/Backyard. The Basement Boasts A Beautiful Gas Fireplace, Open Concept In Basement, Large Living Room With New Laminate Flooring (2023). 2nd Kitchen In The Basement With Built In Appliances, White Cabinets, Backsplash In Kitchen, Ample Cabinet Storage, New Laminate Flooring (2023). Extra Large 4Th Bedroom In Basement With Double Closets, New Laminate Flooring (2023). Renovated 4/Piece Washroom In Basement, Laundry Room, Separate Side Entrance To The Basement, Ideal For In-Laws Or Investment, 200 Amp. Relax In Your Gorgeous Gazebo After Soaking In Your Hot Tub. Your Backyard Oasis Awaits You; Fruit Trees, Beautifully Landscaped, Fully Fenced, 7 Parking Spaces For Family And Friends, Easy Access To The 401, 4 Public And 4 Catholic Schools Serve This Home. There Are 2 Private Schools Nearby, 4 Basketball Courts, 4 Playgrounds And 6 Other Facilities Are A 20 Min. Walk From This Home. Street Transit Stop Less Than A 3 Min Walk Away. Rail Transit Stop Less Than 7Km Away. This Home Has Been Lovingly Maintained By The Owners. You Can Move Right Into This Home!
Location
Province ON
County Durham
Zoning Residential
Rooms
Family Room No
Basement Separate Entrance, Finished
Kitchen 2
Separate Den/Office 1
Interior
Interior Features Water Heater Owned
Cooling Central Air
Fireplaces Number 1
Fireplaces Type Rec Room, Natural Gas
Exterior
Exterior Feature Hot Tub, Lighting, Patio, Landscaped, Privacy, Deck
Garage Private
Garage Spaces 7.0
Pool None
View Clear
Roof Type Shingles
Parking Type Carport
Total Parking Spaces 7
Building
Foundation Block
Others
Security Features Smoke Detector,Carbon Monoxide Detectors
Read Less
Want to know what your home might be worth? Contact us for a FREE valuation!

Our team is ready to help you sell your home for the highest possible price ASAP






