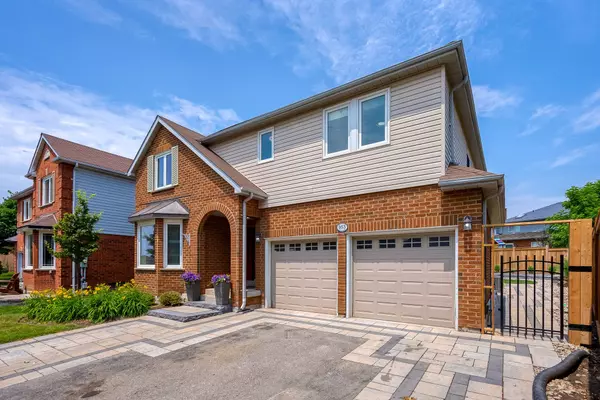$1,100,000
$1,169,000
5.9%For more information regarding the value of a property, please contact us for a free consultation.
953 Sproule CRES Oshawa, ON L1K 2C8
5 Beds
4 Baths
Key Details
Sold Price $1,100,000
Property Type Single Family Home
Sub Type Detached
Listing Status Sold
Purchase Type For Sale
MLS Listing ID E9013354
Sold Date 09/19/24
Style 2-Storey
Bedrooms 5
Annual Tax Amount $7,142
Tax Year 2023
Property Description
953 Sproule Crescent is quite simply one of the finest homes and properties in this family friendly, well sought after neighborhood. Featuring a Luxurious, Updated, Remodeled, Renovated from Top to Bottom, Inside and Out, 5 bedrooms, 4 bathrooms, over 3100 square feet of above ground living space, fully finished basement (WITH ROUGH IN FOR KITCHEN, INCLUDING STOVE HOOK-UP AND WIRING FOR EXHAUST) that will BLOW YOU AWAY! Immediately have your breath taken away when you walk through the front door with the magnificent soaring ceilings and panoramic views of the well appointed and laid out main floor. Showcasing this phenomenal home is the absolutely stunning open concept kitchen space with Massive Custom Made Centre Island, Granite Counters, Custom Cabinetry, High End Appliances, Gas/Electric Stove, Full Backsplash and Patio Walkout to a Backyard Experience of your Dreams. Landscaped, stone work, fire pit, pergola, gazebo and deck space perfect for entertaining friends and family. Not to be forgotten is the Grand and Elaborate Primary Suite with Double walk-in closets and Jaw Dropping 5-piece Ensuite recently redesigned with Double Sink Vanity, Freestanding bathtub and Custom Curb-Less walk-in Glass Shower. The fully finished basement provides ample opportunities for the new owners including in-law capability or accessory apartment. Walking distance to the very popular Harmony Valley Park and minutes from the 401, Go/Via trains, Oshawa Centre, Costco, Golf, Hospital and many more amazing amenities this fabulous family friendly area has to offer!
Location
Province ON
County Durham
Rooms
Family Room Yes
Basement Finished, Full
Kitchen 1
Separate Den/Office 1
Interior
Interior Features In-Law Capability, Guest Accommodations, Other
Cooling Central Air
Exterior
Exterior Feature Landscaped, Patio, Deck, Privacy
Garage Private Double
Garage Spaces 6.0
Pool None
Roof Type Asphalt Shingle
Parking Type Attached
Total Parking Spaces 6
Building
Foundation Poured Concrete
Read Less
Want to know what your home might be worth? Contact us for a FREE valuation!

Our team is ready to help you sell your home for the highest possible price ASAP






