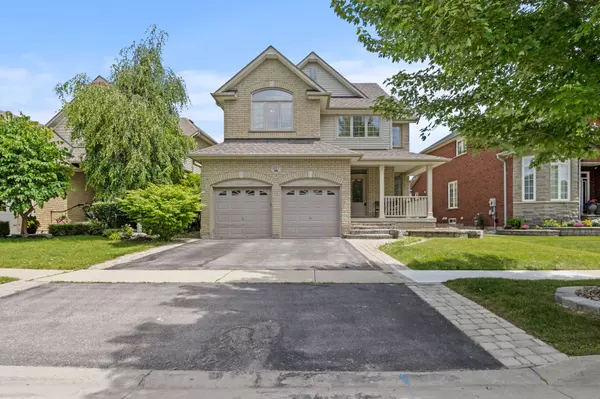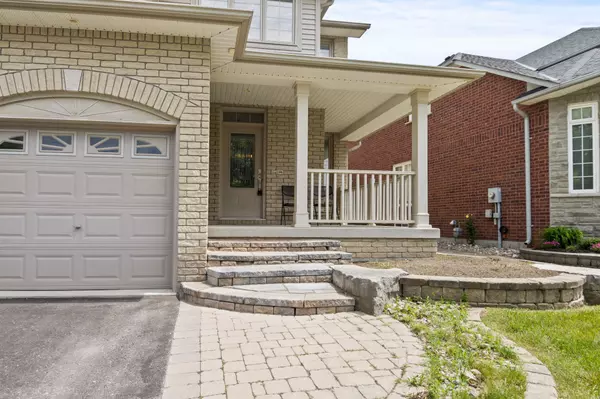$1,050,000
$1,148,888
8.6%For more information regarding the value of a property, please contact us for a free consultation.
2127 Avalon CT Oshawa, ON L1L 0B2
4 Beds
4 Baths
Key Details
Sold Price $1,050,000
Property Type Single Family Home
Sub Type Detached
Listing Status Sold
Purchase Type For Sale
Subdivision Kedron
MLS Listing ID E9032396
Sold Date 08/29/24
Style 2-Storey
Bedrooms 4
Annual Tax Amount $7,588
Tax Year 2023
Property Sub-Type Detached
Property Description
Welcome to 2127 Avalon Court, situated in one of North Oshawa's most exclusive neighbourhoods in the community of Kedron. This freshly painted home boasts a serene backdrop of pond & greenery, nestled on a quiet, child safe court with no neighbours behind. Built by Jeffrey Homes & Awarded Energy Star Certification, this residence offers over 3000+ square feet of finished living space. Highlights include soaring 9 foot ceilings on the main, brand new engineered wood flooring, a spacious eat-in kitchen with New Quartz Counters & Backsplash, flooded with natural light from two Skylights, & access to a large deck, perfect for family gatherings. The family room features a cozy gas fireplace, tall vaulted ceiling, folllowed by a large traditional living and dining area perfect for entertaining guests. Newly installed wooden staircase leads to the 2nd floor, showcasing the primary bedroom which includes dual closets and a luxurious 4-piece ensuite, complemented by three additional spacious bedrooms and an extra nook / office area perfect for work from home professionals!
Location
Province ON
County Durham
Community Kedron
Area Durham
Rooms
Family Room Yes
Basement Finished, Separate Entrance
Kitchen 1
Interior
Interior Features Carpet Free
Cooling Central Air
Fireplaces Number 1
Fireplaces Type Family Room
Exterior
Exterior Feature Deck
Parking Features Private Double
Garage Spaces 2.0
Pool None
Roof Type Asphalt Shingle
Lot Frontage 47.41
Lot Depth 115.58
Total Parking Spaces 4
Building
Foundation Poured Concrete
Read Less
Want to know what your home might be worth? Contact us for a FREE valuation!

Our team is ready to help you sell your home for the highest possible price ASAP





