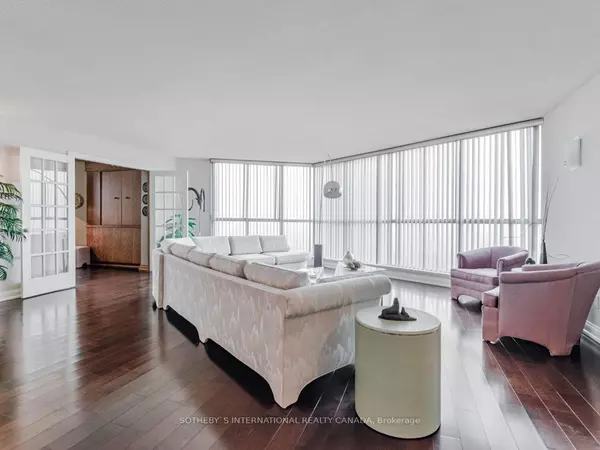$1,375,000
$1,475,000
6.8%For more information regarding the value of a property, please contact us for a free consultation.
85 Skymark DR #2403 Toronto C15, ON M2H 3P2
4 Beds
3 Baths
Key Details
Sold Price $1,375,000
Property Type Condo
Sub Type Condo Apartment
Listing Status Sold
Purchase Type For Sale
Approx. Sqft 2750-2999
MLS Listing ID C7262102
Sold Date 05/07/24
Style Apartment
Bedrooms 4
HOA Fees $2,486
Annual Tax Amount $5,650
Tax Year 2023
Property Description
This Luxurious 2,881 Sq. Ft. Residence Presents A Sophisticated 3-Bdrm + Family Room/3-Bathroom Layout, Exuding Opulence. Spacious Living/Dining Area W/Floor-To-Ceiling Windows, Providing Stunning West Views & Balcony Access.The Chef's Kitchen Boasts Granite Countertops, A Breakfast Area W/Ample Storage, & Balcony Access.A Cozy Family Room W/French Doors Offers Captivating West Views.The Primary Bedroom Is An Indulgent Retreat W/Walk-In Closet, Spa-Like 6-Pc Ensuite, & Access To A Second Balcony.The Second Bedroom Includes A Closet, Hardwood Floors, & Balcony Access. The Third Bedroom Features dark plank Floors & A Separate Entrance, Hosting A Reno’d 3-Pc Bath. Completing The Layout Are The Main 3-Pc Bath & Ensuite Laundry.2 Side-By-Side Parking Spots Are Conveniently Situated Behind Security. Steps To Ttc,Groceries, Shopping,Parks & Trails.Easy Access To Seneca College, A.Y. Jackson, Hwy 404/401, Fairview Mall Shops & North York General Hospital.An Unparalleled Haven In The City.
Location
Province ON
County Toronto
Rooms
Family Room Yes
Basement None
Kitchen 1
Separate Den/Office 1
Interior
Cooling Central Air
Exterior
Garage Underground
Garage Spaces 2.0
Amenities Available Concierge, Exercise Room, Indoor Pool, Outdoor Pool, Tennis Court, Visitor Parking
Parking Type Underground
Total Parking Spaces 2
Building
Locker Owned
Others
Pets Description Restricted
Read Less
Want to know what your home might be worth? Contact us for a FREE valuation!

Our team is ready to help you sell your home for the highest possible price ASAP






