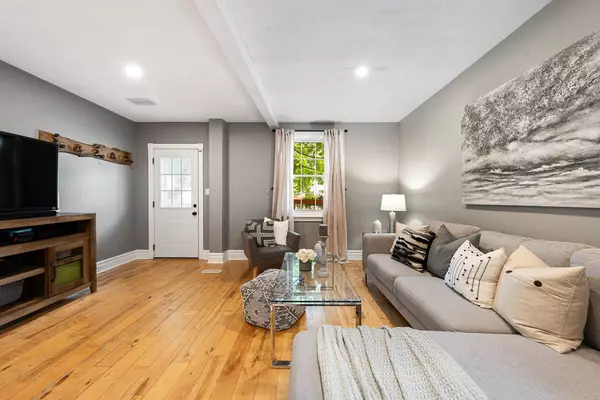$595,000
$599,000
0.7%For more information regarding the value of a property, please contact us for a free consultation.
125 Banting AVE Oshawa, ON L1H 2M5
3 Beds
2 Baths
Key Details
Sold Price $595,000
Property Type Single Family Home
Sub Type Detached
Listing Status Sold
Purchase Type For Sale
MLS Listing ID E9012142
Sold Date 08/13/24
Style 1 1/2 Storey
Bedrooms 3
Annual Tax Amount $3,350
Tax Year 2024
Property Description
AMAZING OPPORTUNITY to get into the market with this charming detached 1-3/4 storey century home, offers 3 bedrooms and 2 bathrooms providing space for a growing family! You are greeted by a large maple tree and new front deck as you arrive to the home! Steph inside and be greeted by the cozy and inviting living room, boasting recessed lights, windows, and a wood-burning fireplace set in front of a brick feature wall. The living room is the heart of the home and a perfect spot for family movie nights, complete with beautiful hardwood floors. The house features a convenient main-level laundry room combined with the powder room, a dining room with half-wall paneling and a pass-through window into the kitchen. The kitchen offers lots of cabinet storage and counter space, with brand-new quartz countertops, a gorgeous backsplash, an under-mount sink, and a newer fridge and stove. New light fixtures have been installed in the kitchen, dining room, primary bedroom and hallway on the second floor. Upstairs, you will find the three bedrooms finished with newer laminate flooring and a 4-piece bathroom with a new large vanity with black hardware, a soaker tub and shower combo, and new tiled floors that looks like wood! The basement, which is partially finished, offers the opportunity to personalize this space any way you want to! Outside, the backyard is a private oasis with a large deck, green space, a garden box and large workshop complete with a workbench. This home is situated in a family-friendly neighbourhood close to restaurants, schools, parks, shopping, transportation, and the 401, making it a great location for families.
Location
Province ON
County Durham
Zoning R2, R2/R3-A
Rooms
Family Room No
Basement Partially Finished
Kitchen 1
Interior
Interior Features Carpet Free, Storage, Sump Pump, Workbench
Cooling Central Air
Fireplaces Number 1
Fireplaces Type Wood
Exterior
Garage Private
Garage Spaces 4.0
Pool None
Roof Type Asphalt Shingle
Parking Type None
Total Parking Spaces 4
Building
Foundation Block
Read Less
Want to know what your home might be worth? Contact us for a FREE valuation!

Our team is ready to help you sell your home for the highest possible price ASAP






