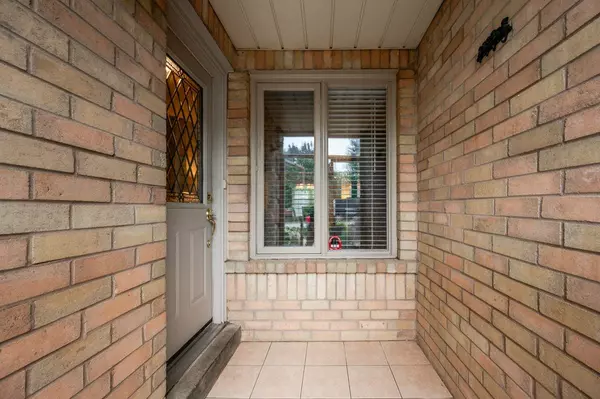$923,201
$998,000
7.5%For more information regarding the value of a property, please contact us for a free consultation.
1388 Stonecutter DR Oakville, ON L6M 3C3
3 Beds
3 Baths
Key Details
Sold Price $923,201
Property Type Townhouse
Sub Type Att/Row/Townhouse
Listing Status Sold
Purchase Type For Sale
Approx. Sqft 1500-2000
MLS Listing ID W9035875
Sold Date 10/17/24
Style 2-Storey
Bedrooms 3
Annual Tax Amount $3,987
Tax Year 2024
Property Description
Welcome to 1388 Stonecutter Drive! This three bedroom freehold townhome, one of the larger townhomes in the area, is nestled in a desirable Glen Abbey neighbourhood surrounded by the beauty of Fourteen Mile Creek Lands, lush parks, and scenic nature trails. Step inside and be greeted by the expansive main level, featuring open concept living and dining rooms with engineered hardwood flooring. The well-appointed kitchen boasts ample cabinetry, a pantry for extra storage, and a sliding door that opens to a charming deck. A convenient powder room completes the main level. On the upper level youll find engineered hardwood flooring, a spacious primary bedroom with a four-piece ensuite, two additional bedrooms, and a five-piece main bathroom with double sinks. A standout feature of this townhome is the secluded and versatile family room on the upper level that overlooks the front yard. Additional highlights of this home include an interlock front walkway, enchanting gardens at the entrance, an enclosed porch, and a newer roof installed in 2021. The fully fenced and private back yard featuring a durable Trex deck is ideal for entertaining and unwinding. Located on a quiet, tree-lined street, this fabulous property is close to top-ranked schools, shopping, restaurants, Glen Abbey Community Centre, hospital, and major highways.
Location
Province ON
County Halton
Zoning RM1
Rooms
Family Room Yes
Basement Full, Unfinished
Kitchen 1
Interior
Interior Features Auto Garage Door Remote
Cooling Central Air
Exterior
Exterior Feature Deck, Porch Enclosed
Garage Private
Garage Spaces 3.0
Pool None
Roof Type Asphalt Shingle
Parking Type Attached
Total Parking Spaces 3
Building
Foundation Poured Concrete
Read Less
Want to know what your home might be worth? Contact us for a FREE valuation!

Our team is ready to help you sell your home for the highest possible price ASAP






