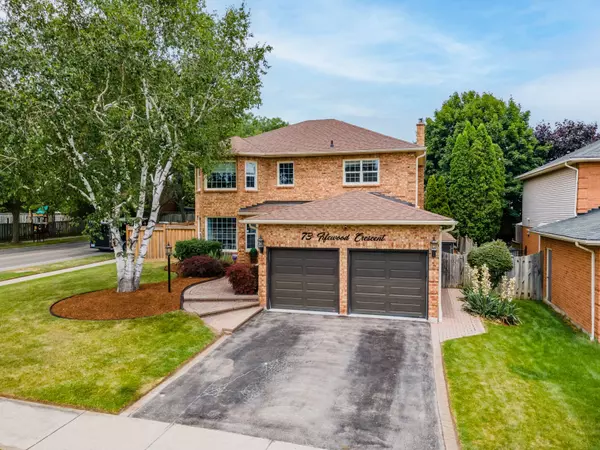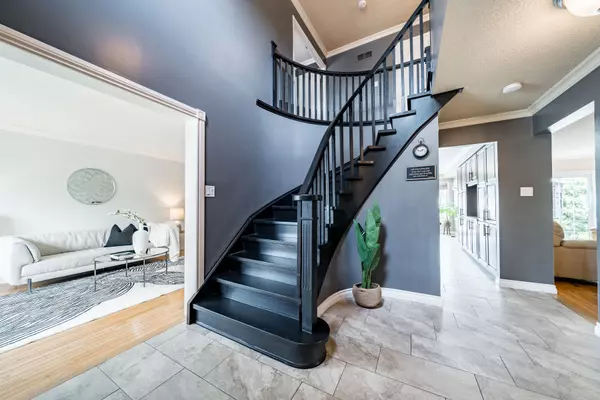$1,200,000
$1,149,800
4.4%For more information regarding the value of a property, please contact us for a free consultation.
73 Fifewood CRES Whitby, ON L1R 1M5
4 Beds
3 Baths
Key Details
Sold Price $1,200,000
Property Type Single Family Home
Sub Type Detached
Listing Status Sold
Purchase Type For Sale
Subdivision Pringle Creek
MLS Listing ID E9032050
Sold Date 09/25/24
Style 2-Storey
Bedrooms 4
Annual Tax Amount $6,731
Tax Year 2024
Property Sub-Type Detached
Property Description
Stunning & spacious home, located on premium corner lot in coveted picturesque neighborhood of Pringle Creek (Fallingbrook area). All-brick, 2 story features almost 2500 sqft of above grade space plus attached 2 car garage. Grand entrance w/ 18' ceilings & modern curved staircase is sure to impress your guests. Welcoming living room flows into elegant dining room w/ waffle ceiling. Your sun filled, upgraded, eat in kitchen shows off granite counters, undermount sink, backsplash, stainless steel appliances & plenty of storage. Cozy up by the wood burning fireplace in the family room. Both kitchen and family room have walkouts to the backyard Oasis featuring enclosed Hot Tub, Gazebo and refreshing, low maintenance, Inground Saltwater Pool. Front & Back is beautifully landscaped w/ charming exterior lighting. Great schools, multiple parks, all amenities nearby, and less than 10 mins to Hwy 401 or 407.
Location
Province ON
County Durham
Community Pringle Creek
Area Durham
Rooms
Family Room Yes
Basement Full, Partially Finished
Kitchen 1
Interior
Interior Features Auto Garage Door Remote, Carpet Free, Storage, Water Heater Owned, Workbench, Central Vacuum
Cooling Central Air
Fireplaces Number 1
Fireplaces Type Family Room, Wood
Exterior
Exterior Feature Hot Tub, Landscape Lighting, Landscaped, Patio, Privacy
Parking Features Private Double
Garage Spaces 2.0
Pool Inground
Roof Type Asphalt Shingle
Lot Frontage 58.82
Lot Depth 113.99
Total Parking Spaces 5
Building
Foundation Poured Concrete
Others
Security Features Alarm System,Security System,Smoke Detector
Read Less
Want to know what your home might be worth? Contact us for a FREE valuation!

Our team is ready to help you sell your home for the highest possible price ASAP





