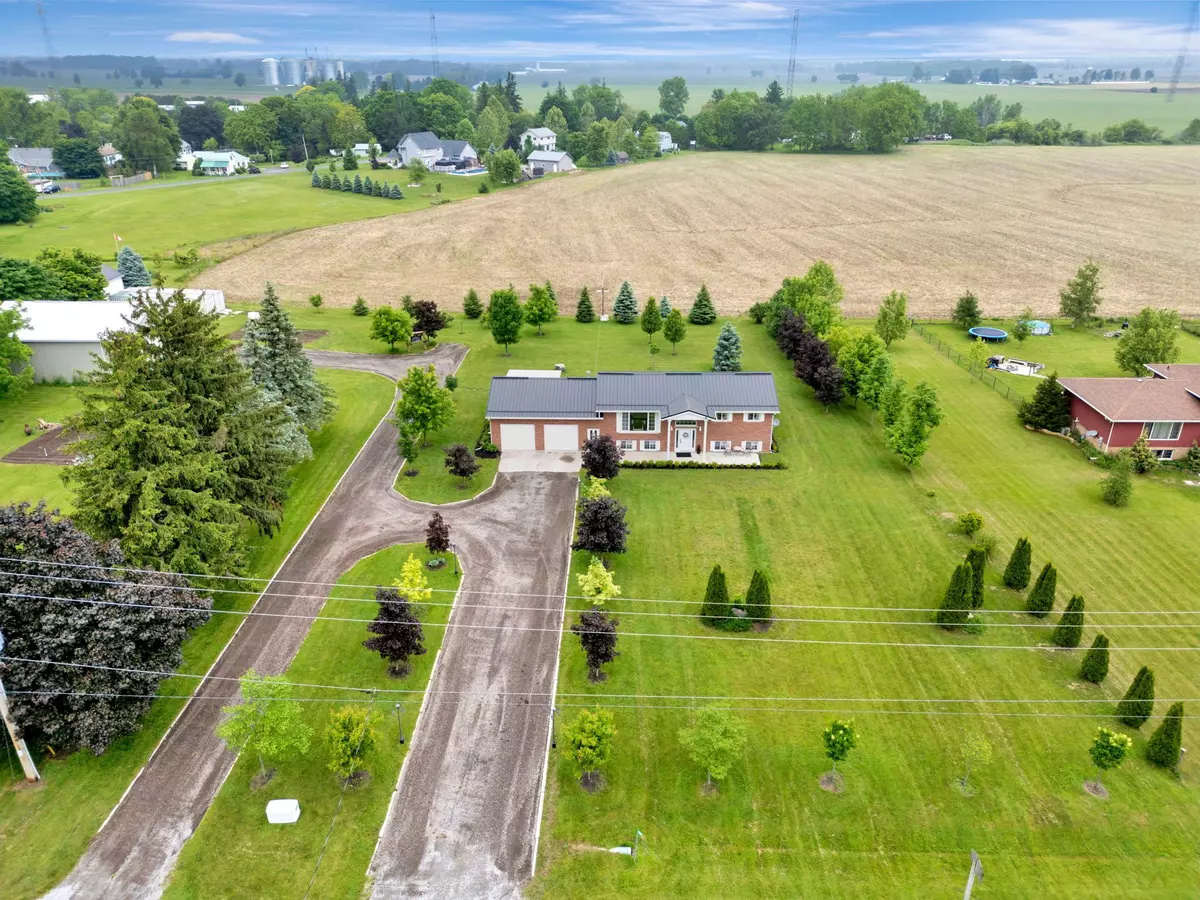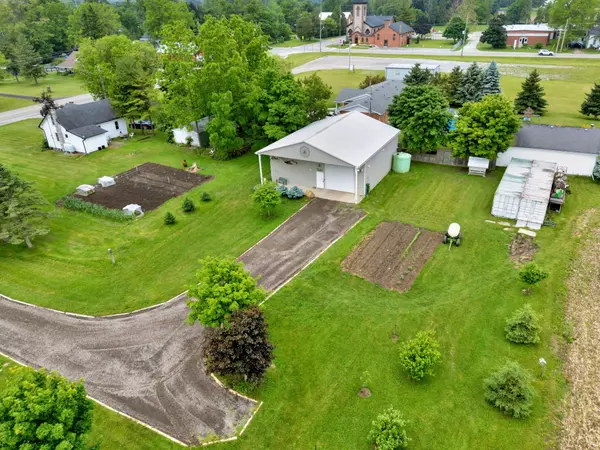$950,000
$949,999
For more information regarding the value of a property, please contact us for a free consultation.
991 Norfolk County 19 RD E Norfolk, ON N0E 1Z0
3 Beds
3 Baths
Key Details
Sold Price $950,000
Property Type Single Family Home
Sub Type Detached
Listing Status Sold
Purchase Type For Sale
Subdivision Wilsonville
MLS Listing ID X9009714
Sold Date 09/05/24
Style Bungalow-Raised
Bedrooms 3
Annual Tax Amount $3,863
Tax Year 2024
Property Sub-Type Detached
Property Description
Welcome to this stunning raised ranch bungalow, a blend of modern elegance and rural charm. Nestled on a beautifully landscaped lot with picturesque views of farmers' fields. The workshop is fully insulated 40 ft x 40 ft with an 8 ft x 40 ft overhang, a 12 ft x 12 ft insulated garage door, a gas furnace, WIFI, and 100-amp service making it an ideal workspace. The main floor offers a stylish kitchen, a cozy living room with a stone gas fireplace, and a convenient main-level laundry. There are two spacious bedrooms, a4pc bath and an ensuite 2pc bath. An upgraded oak staircase, and hand scraped 3/4 inch hardwood throughout, adds to the home's refined appeal. The lower level includes a large family room with full-size windows and a gas fireplace, a third bedroom, and a 4pc bath providing additional space for family and guests. Enjoy the serene views in the backyard while relaxing in the hot tub or reading on the patio. Features & Upgrades include a steel roof(2021) and all-new windows (2023). The furnace and air conditioning were also updated in 2023, and the home features a water filtration system with reverse osmosis.
Location
Province ON
County Norfolk
Community Wilsonville
Area Norfolk
Rooms
Family Room Yes
Basement Finished, Full
Kitchen 1
Separate Den/Office 1
Interior
Interior Features Auto Garage Door Remote, Sump Pump, Water Purifier, Water Softener
Cooling Central Air
Exterior
Parking Features Circular Drive
Garage Spaces 2.0
Pool None
Roof Type Metal
Lot Frontage 50.93
Lot Depth 79.77
Total Parking Spaces 10
Building
Foundation Poured Concrete
Read Less
Want to know what your home might be worth? Contact us for a FREE valuation!

Our team is ready to help you sell your home for the highest possible price ASAP





