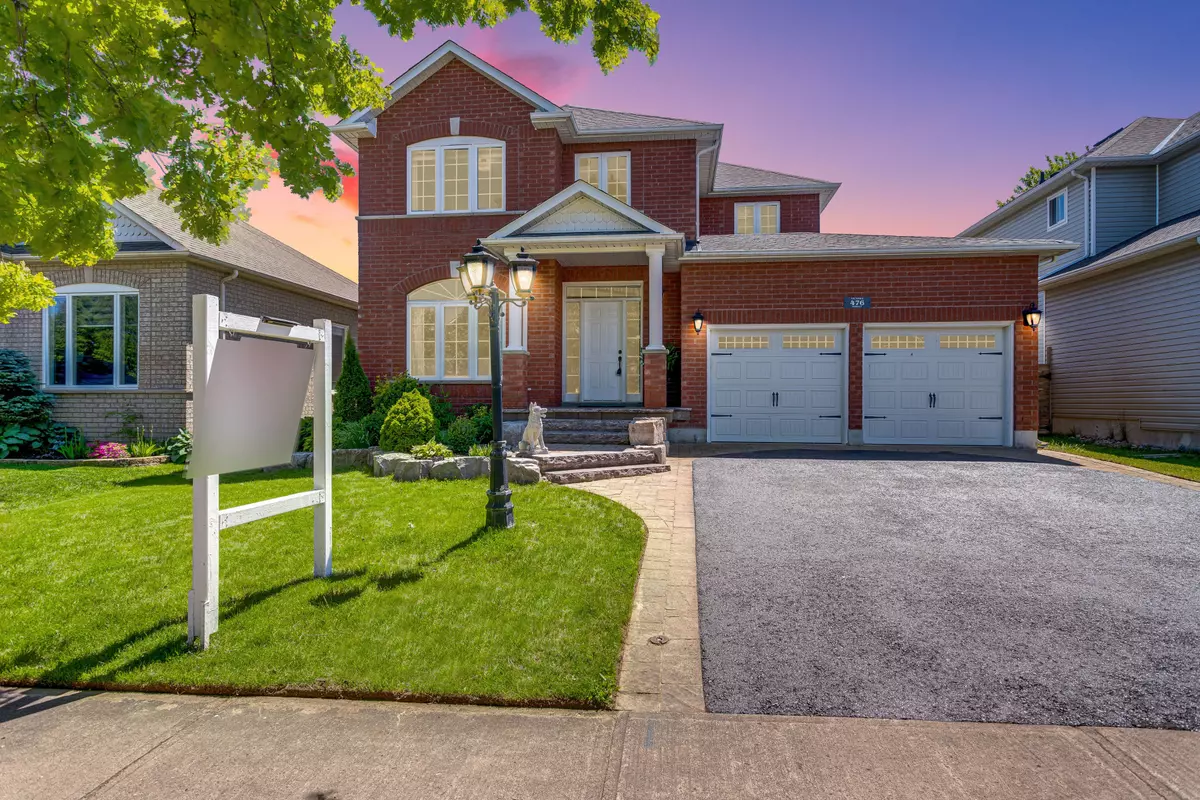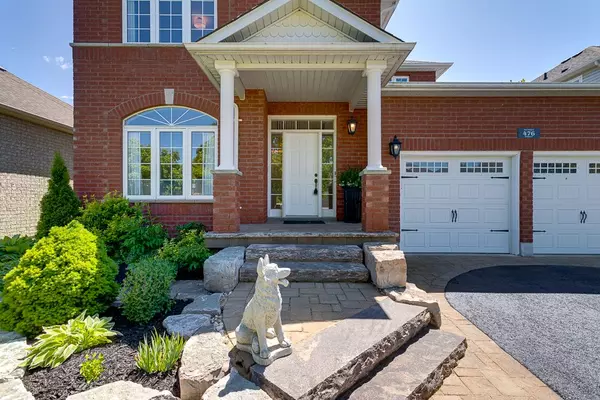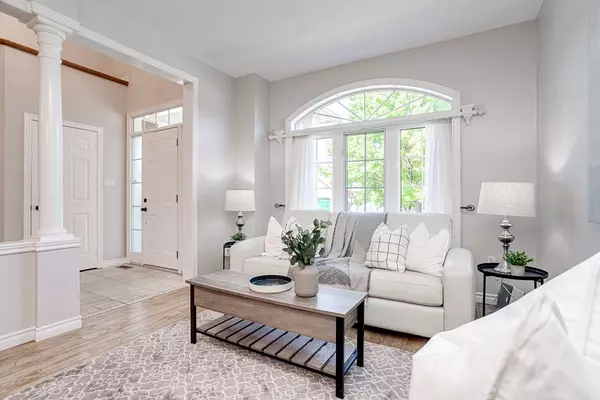$1,042,500
$1,089,000
4.3%For more information regarding the value of a property, please contact us for a free consultation.
476 Victoria ST Scugog, ON L9L 1V2
6 Beds
4 Baths
Key Details
Sold Price $1,042,500
Property Type Single Family Home
Sub Type Detached
Listing Status Sold
Purchase Type For Sale
Approx. Sqft 2000-2500
Subdivision Port Perry
MLS Listing ID E8464564
Sold Date 08/15/24
Style 2-Storey
Bedrooms 6
Annual Tax Amount $5,745
Tax Year 2023
Property Sub-Type Detached
Property Description
Welcome To This Remarkable Family Home Lined With Nicely Manicured Perennial Gardens In A Highly Desirable Neighbourhood. Upon Entering The Home You Will Appreciate This Very Functional Light Filled Layout With A Large Living & Dining Room Combination Perfectly Accommodating Family Gatherings. Enjoy A Large Eat-In Kitchen With New Appliances & A High End Gas Range, Breakfast Bar & Walk-Out To A Newly Designed Backyard Patio. The Kitchen Is Also Open To The Family Room With A Gas Fireplace & Large Windows Which Overlook The Backyard. As You Head Upstairs, The Primary Bedroom Has A 4-Piece EnSuite, His & Hers Closet, & An Additional Walk-In Closet! This Beauty Has An Abundance Of Storage. There Are Also 3 Additional Generously Sized Bedrooms & 4-Piece Bath. The Basement Was Professionally Finished By Reno Duck In 2022 With Upgraded Insulation Under The High-End Laminate Flooring & Pot Lights. You Will Admire A Custom Bar Top Designed By Taylor Churchill, A Local Woodworking Artist, Custom Wet Bar/Snack Area With A Built-In Front Vent Beverage Refrigerator & Under Cabinet Lighting. The Family Room Area Is Wired For A Wall-Mount TV Including Electrical & Hidden Cable Management. This Basement Also Includes Two Bedrooms With Large Closets, A Spa-Like 3-Piece Washroom With Upgraded Bathroom Tiles & An Oversized Walk-In Glass Shower. Lots Of Additional Storage (Including A Large Closet Tucked Away In the TV Area With Light & Electrical Inside). Savor The Backyard Features With Nicely Appointed Armour Stone, Privacy Screening For Cozy Afternoons & Evenings. A Custom-Built Shed With Plenty Of Storage & Hydro Which Is Nicely Tucked Away Not Eating Up Prime Yard Space.
Location
Province ON
County Durham
Community Port Perry
Area Durham
Rooms
Family Room Yes
Basement Finished
Kitchen 1
Separate Den/Office 2
Interior
Interior Features Water Softener, Workbench, On Demand Water Heater, Auto Garage Door Remote
Cooling Central Air
Exterior
Parking Features Private Double
Garage Spaces 2.0
Pool None
Roof Type Asphalt Shingle
Lot Frontage 49.24
Lot Depth 114.9
Total Parking Spaces 6
Building
Foundation Poured Concrete
Others
Senior Community Yes
Read Less
Want to know what your home might be worth? Contact us for a FREE valuation!

Our team is ready to help you sell your home for the highest possible price ASAP





