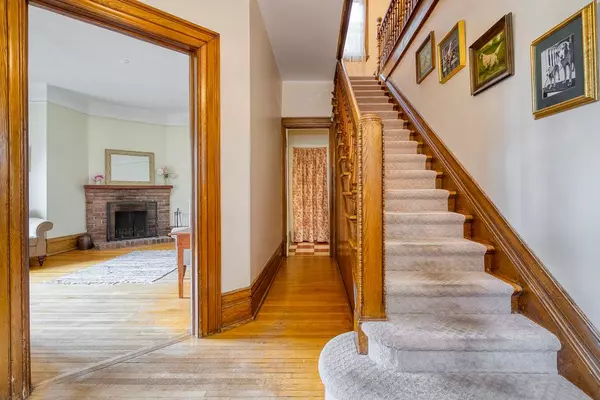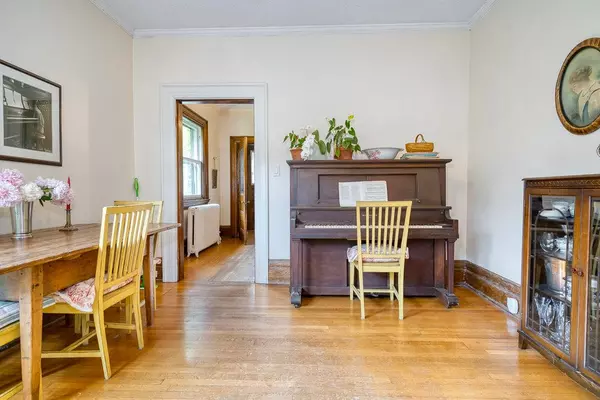$3,305,000
$2,998,000
10.2%For more information regarding the value of a property, please contact us for a free consultation.
269 Rusholme RD Toronto C01, ON M6H 2Y9
4 Beds
2 Baths
Key Details
Sold Price $3,305,000
Property Type Single Family Home
Sub Type Detached
Listing Status Sold
Purchase Type For Sale
Subdivision Dufferin Grove
MLS Listing ID C8451050
Sold Date 08/29/24
Style 2-Storey
Bedrooms 4
Annual Tax Amount $11,753
Tax Year 2023
Property Sub-Type Detached
Property Description
Rare Opportunity To Own A Piece Of History On One Of The Most Coveted Streets In The City! Seldom Do These Venerable Properties Come To Market. Built In 1897 To The Highest Standards Of Craftsmanship And Quality And Lovingly And Meticulously Maintained Ever Since (Don't Let The Need For Exterior Painting Mislead You!). Situated On A Stunning, Park-Like, 50 X 200 Lot So Peaceful One Would Never Know They Were In The Center Of The City. Mechanically Sound (Rewired, Recent Boiler And A/C, Renovated Bathroom See Home Inspection) And With Original Period Details Intact (Leaded Windows, Wood-Burning Fireplace, Intricate Doors/Trim, Oak Flooring, Etc.), This Historic Residence Could Be A Masterpiece With Only A Modest Renovation Or Could Be Something Truly Extraordinary With Something More Extensive. The Possibilities Are Endless For Those With A Vision For Restoration And/Or Modernization. The Large Lot Allows For An Expansion Of The Current Living Area Up To 4,000 Sq. Ft. Without A Variance (As Per The Attached Report From Laneway Housing Advisors). Additionally, There's Potential For A Large Laneway House. This House Was Built To Last, With Quality Materials And Craftsmanship, Perfect For Those With A Vision For Both Preserving History And Modernizing Living Spaces. This Very Special Property Is Ready For Its Next Chapter Make It Yours Today!
Location
Province ON
County Toronto
Community Dufferin Grove
Area Toronto
Rooms
Family Room No
Basement Full, Partially Finished
Kitchen 1
Interior
Interior Features None
Cooling Central Air
Fireplaces Type Living Room, Wood
Exterior
Parking Features Lane
Garage Spaces 2.0
Pool None
Roof Type Asphalt Shingle
Lot Frontage 50.0
Lot Depth 200.0
Total Parking Spaces 2
Building
Foundation Stone
Read Less
Want to know what your home might be worth? Contact us for a FREE valuation!

Our team is ready to help you sell your home for the highest possible price ASAP





