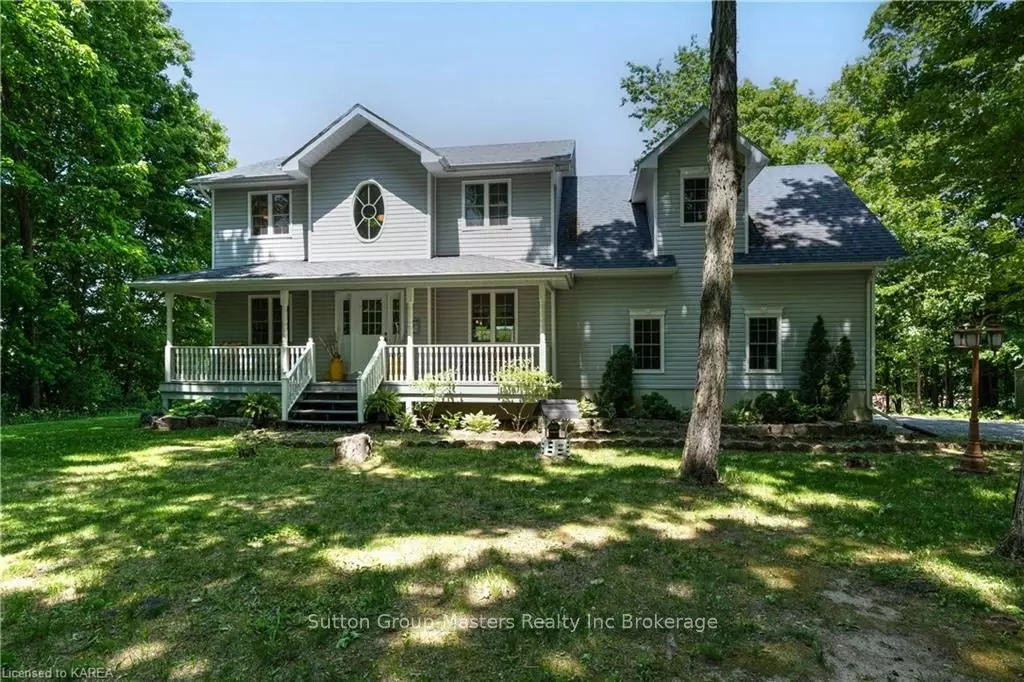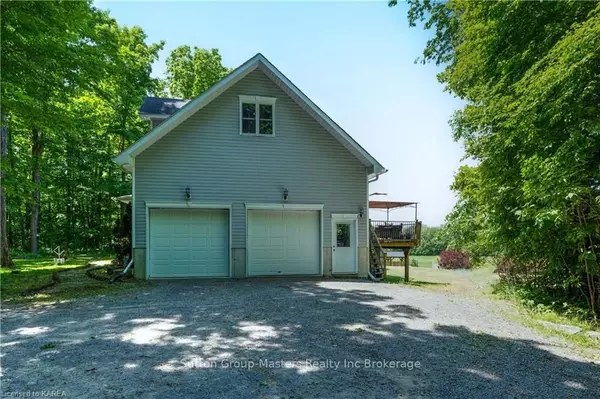$785,000
$819,000
4.2%For more information regarding the value of a property, please contact us for a free consultation.
1072 KEIR ROAD RD South Frontenac, ON K0H 1X0
4 Beds
3 Baths
2,500 SqFt
Key Details
Sold Price $785,000
Property Type Single Family Home
Sub Type Detached
Listing Status Sold
Purchase Type For Sale
Square Footage 2,500 sqft
Price per Sqft $314
Subdivision Frontenac South
MLS Listing ID X9022039
Sold Date 10/31/23
Style 2-Storey
Bedrooms 4
Annual Tax Amount $3,872
Tax Year 2023
Lot Size 2.000 Acres
Property Sub-Type Detached
Property Description
This approximately 2500 sq ft custom built 4 bedroom 2.5 bathroom home which sits beautifully nestled on a mature treed lot of 2.1 acres & being only minutes from the city and the boat ramps at Loughborough Lake. This home offers a bright open concept design on the main floor with a spacious open quality kitchen with center island & loads of beautiful cabinetry with soft closures, a sunken family room with propane fireplace, & a separate formal dining room large enough to entertain the whole family. Beautiful views from the back deck overlooking the fields and trees. High end flooring throughout, solid wood stairs, 2.5 baths with claw soaker tub in the master bedroom ensuite, with a walk-in closet . 4 spacious bedrooms up with laundry room on the 2nd floor. Basement is high & bright partially finished w/full walkout - separate entrance. Huge oversized high attached garage/ workshop area. Tech-dek porch & 2 storage sheds. This is a beautiful property, with a great family home approximately only 14 years old. Newer propane furnace with heat pump installed 2022. Check out the photos, floor plans, virtual tour attached.
Location
Province ON
County Frontenac
Community Frontenac South
Area Frontenac
Zoning RU1
Rooms
Basement Walk-Out, Partially Finished
Kitchen 1
Interior
Interior Features Water Heater Owned
Cooling Central Air
Fireplaces Number 1
Fireplaces Type Propane
Laundry Laundry Room
Exterior
Exterior Feature Deck
Parking Features Other
Garage Spaces 2.0
Pool None
View Trees/Woods
Roof Type Shingles
Lot Frontage 250.0
Lot Depth 350.0
Exposure North
Building
Foundation Poured Concrete
New Construction false
Others
Senior Community Yes
Read Less
Want to know what your home might be worth? Contact us for a FREE valuation!

Our team is ready to help you sell your home for the highest possible price ASAP





