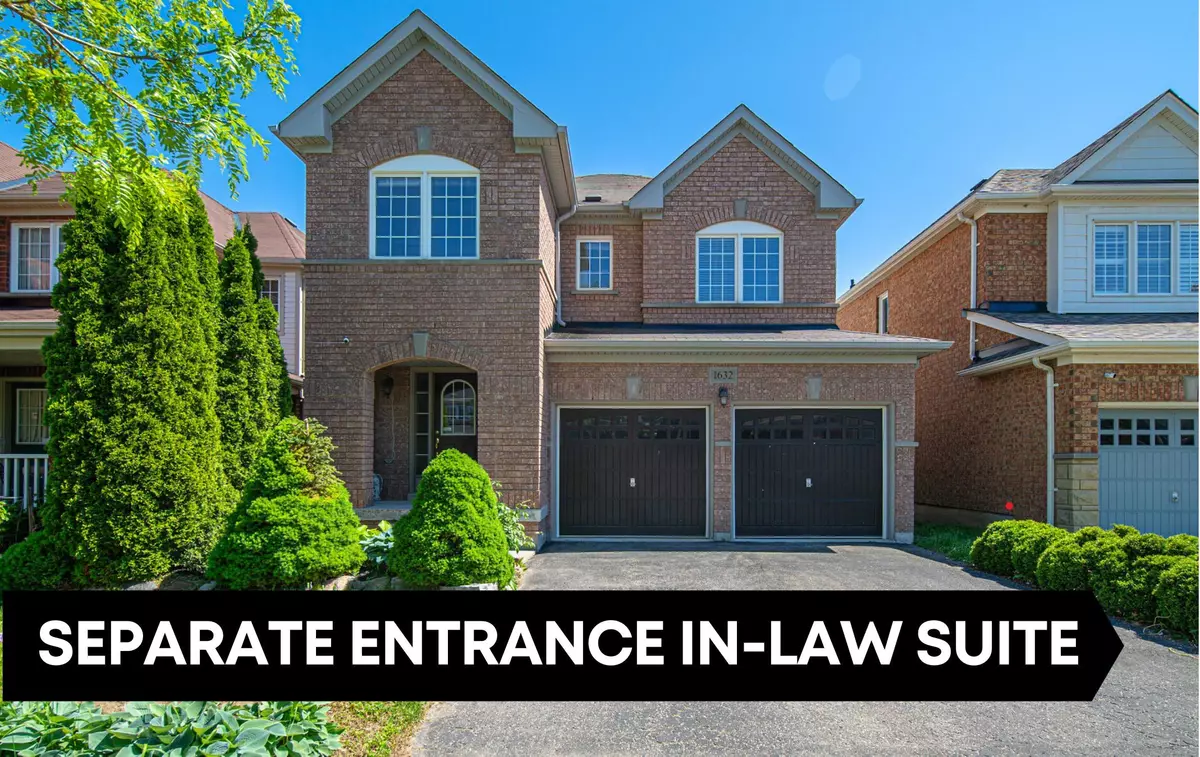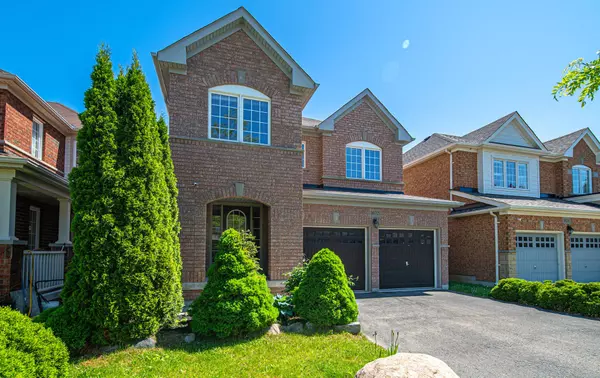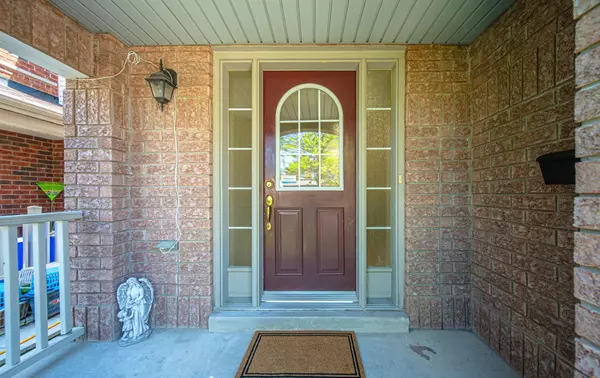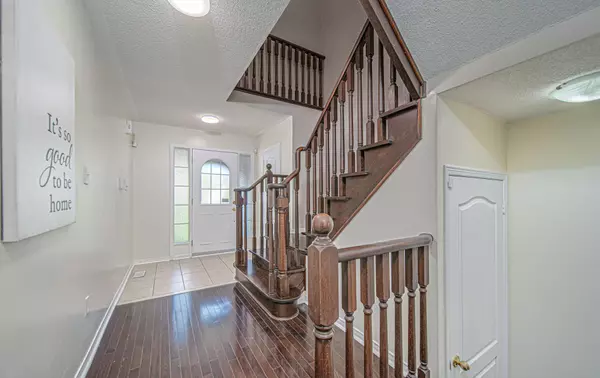$1,165,100
$1,199,000
2.8%For more information regarding the value of a property, please contact us for a free consultation.
1632 Pennel DR Oshawa, ON L1K 0K1
6 Beds
4 Baths
Key Details
Sold Price $1,165,100
Property Type Single Family Home
Sub Type Detached
Listing Status Sold
Purchase Type For Sale
MLS Listing ID E8379602
Sold Date 07/24/24
Style 2-Storey
Bedrooms 6
Annual Tax Amount $6,881
Tax Year 2023
Property Description
Captivating 5+1 bedroom, 4 bathroom detached home with In-law suite potential newly finished basement. Spanning approximately 2400 square feet, freshly painted and illuminated by led lights through out the home. Perfectly located minutes away from schools, grocery and utility stores, restaurants. From the moment you step inside, you'll be greeted by a seamless blend of style and functionality. Featuring a separate entrance, new kitchens on both levels, freshly painted interiors, and new flooring in the basement, this home give off modern charm. Elevate your culinary experience with brand new appliances, while the finished basement, complete with a non-legal apartment, offers endless possibilities for extended living or rental income. Experience the convenience and savings with the brand new appliances and enjoy the luxury of owning a water heater that can help you save up to $600 annually. Step outside and relax in your own private oasis, complete with a fully fenced backyard, beautifully landscaped patio, and a charming deck. The front yard is equally well-maintained, featuring meticulous landscaping and a double car garage. Click on the realtor's link to view the video, 3d tour and feature sheet.
Location
Province ON
County Durham
Rooms
Family Room Yes
Basement Finished with Walk-Out, Separate Entrance
Kitchen 2
Separate Den/Office 1
Interior
Interior Features Water Heater Owned
Cooling Central Air
Exterior
Garage Private
Garage Spaces 4.0
Pool None
Roof Type Shingles
Parking Type Attached
Total Parking Spaces 4
Building
Foundation Concrete
Others
Senior Community Yes
Read Less
Want to know what your home might be worth? Contact us for a FREE valuation!

Our team is ready to help you sell your home for the highest possible price ASAP






