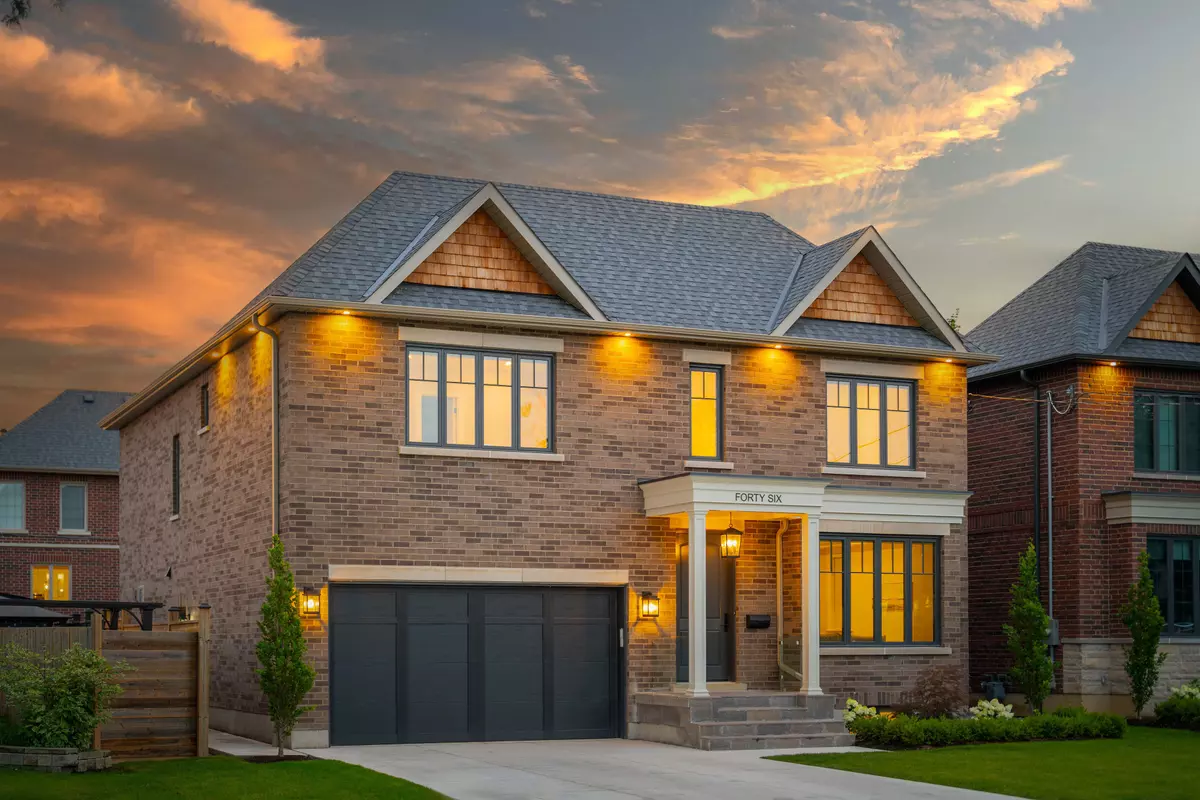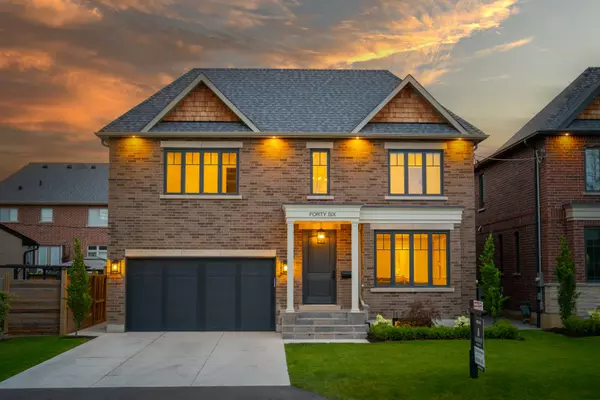$2,200,000
$2,275,000
3.3%For more information regarding the value of a property, please contact us for a free consultation.
46 Fran DR Vaughan, ON L4L 1P3
4 Beds
5 Baths
Key Details
Sold Price $2,200,000
Property Type Single Family Home
Sub Type Detached
Listing Status Sold
Purchase Type For Sale
Approx. Sqft 3500-5000
MLS Listing ID N9360041
Sold Date 09/26/24
Style 2-Storey
Bedrooms 4
Annual Tax Amount $5,728
Tax Year 2023
Property Description
Welcome to 46 Fran Dr! This stunning custom-built home, completed in 2024, offers 4+1 bedrooms and 5 bathrooms on a spacious 48 x 105 ft lot. As you enter, you'll be greeted by a grand 9 ft ceiling with an open-to-above design, setting a luxurious tone for the rest of the home. The main and upper levels showcase 7-inch engineered white oak hardwood flooring, pot lights throughout, 8-inch baseboards, crown moulding, and an abundance of windows that flood the space with natural light, creating a warm and inviting atmosphere.The spacious layout features large principal rooms and top-of-the-line fiberglass windows that enhance the home's brightness. The family-sized kitchen is a chef's dream, equipped with quartz countertops, a matching backsplash, a large center island, stainless steel appliances, and a breakfast area with a walkout to the beautifully landscaped backyard. The kitchen also includes a convenient servery that leads to the dining room, making entertaining a breeze. The formal living and dining rooms offer ample space for hosting guests.Conveniently, the laundry room is located on the second level. The expansive primary bedroom includes a walk-in closet and a luxurious 5-piece ensuite. The additional bedrooms are generously sized, featuring hardwood floors, walk-in closets with custom closet organizers, and oversized fiberglass black windows.The mud room has been thoughtfully renovated with a seating bench and includes a side door for easy access. The double car garage features ceiling heights that could accommodate a lift, providing the potential for added parking.The fully finished walk-up basement boasts a full 4-piece bathroom, open living space, 9 ft ceilings, and a convenient walk-up to the backyard. This home truly has it all. Turnkey masterpiece ready for you to move in and enjoy!
Location
Province ON
County York
Rooms
Family Room Yes
Basement Walk-Up, Finished
Kitchen 1
Interior
Interior Features Built-In Oven, Bar Fridge, Water Heater Owned
Cooling Central Air
Exterior
Exterior Feature Landscape Lighting
Garage Available
Garage Spaces 6.0
Pool None
Roof Type Asphalt Shingle
Parking Type Built-In
Total Parking Spaces 6
Building
Foundation Concrete
Read Less
Want to know what your home might be worth? Contact us for a FREE valuation!

Our team is ready to help you sell your home for the highest possible price ASAP






