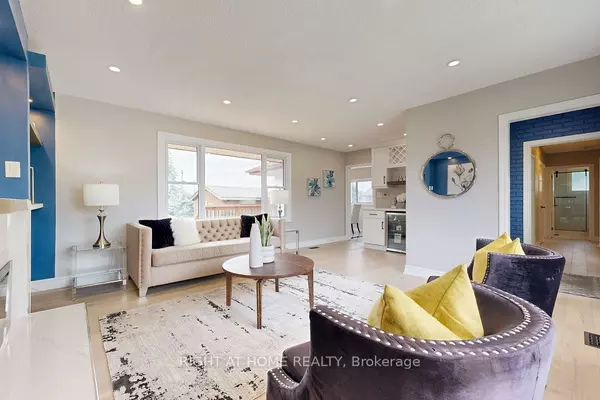$870,000
$899,900
3.3%For more information regarding the value of a property, please contact us for a free consultation.
464 Byron CT Oshawa, ON L1H 6R9
5 Beds
2 Baths
Key Details
Sold Price $870,000
Property Type Single Family Home
Sub Type Detached
Listing Status Sold
Purchase Type For Sale
Approx. Sqft 1100-1500
MLS Listing ID E9349551
Sold Date 09/27/24
Style Bungalow
Bedrooms 5
Annual Tax Amount $4,650
Tax Year 2023
Property Description
Welcome to this stunning 2 unit legal home which is Tastefully renovated from top to bottom with a designer flare in 2024. The main floor has brand new engineered hardwood flooring through out and two massive windows which floods the space with natural light. a beautiful media wall with Electric fireplace , a cafe bar to relax. A new kitchen with high quality cabinets and quartz countertop. Brand new 6 stainless appliances, backsplash & under cabinet lighting. Walk out to the beautiful deck and fully fenced backyard .Legal BSMT Unit has its own new driveway and laundry room. New Bathroom and luxury vinyl flooring through out. Fresh painted. The kitchen (renovated in 2017) with quartz. The 2 units bring in $4800 in rental income or live in one & rent the other. Conveniently located & close to all amenities. Situated on an impressive 65' lot with two separated driveways & no sidewalk,.
Location
Province ON
County Durham
Rooms
Family Room No
Basement Apartment, Separate Entrance
Kitchen 2
Separate Den/Office 2
Interior
Interior Features Bar Fridge, Carpet Free
Cooling Central Air
Fireplaces Number 1
Fireplaces Type Electric
Exterior
Garage Front Yard Parking
Garage Spaces 5.0
Pool None
Roof Type Asphalt Shingle
Parking Type None
Total Parking Spaces 5
Building
Foundation Concrete
Read Less
Want to know what your home might be worth? Contact us for a FREE valuation!

Our team is ready to help you sell your home for the highest possible price ASAP






