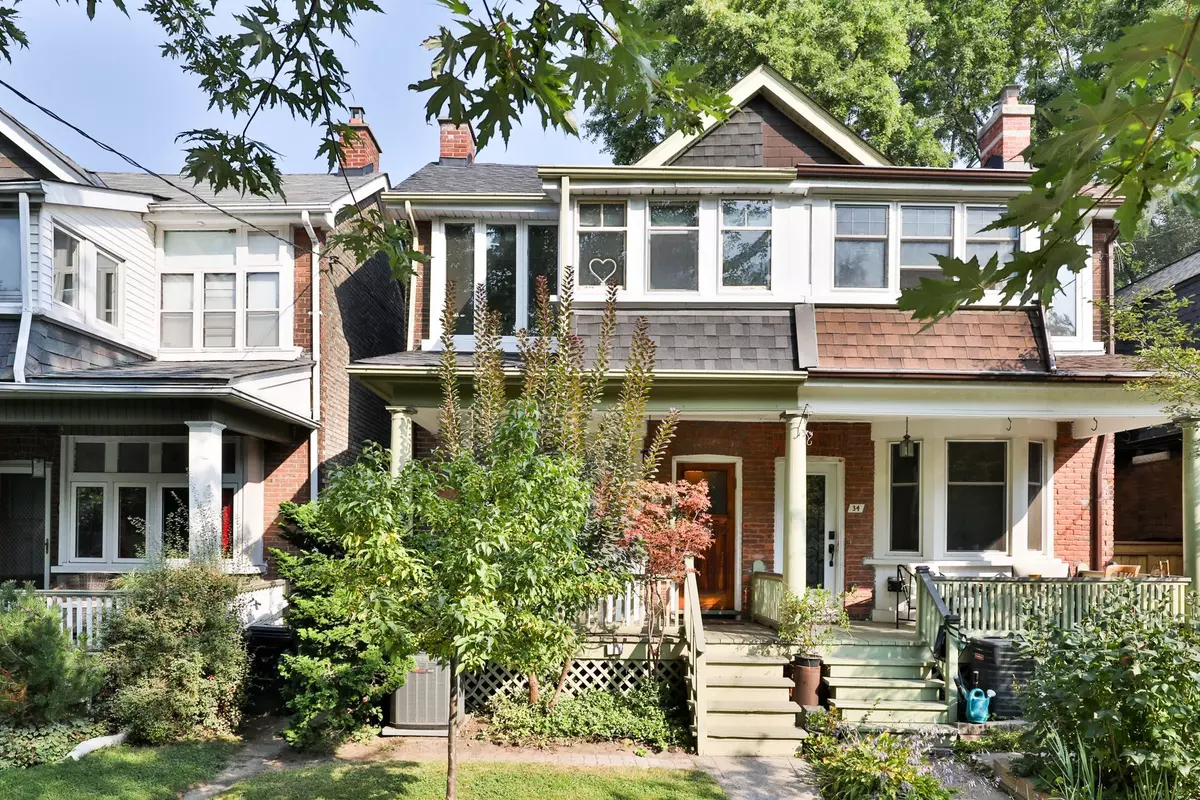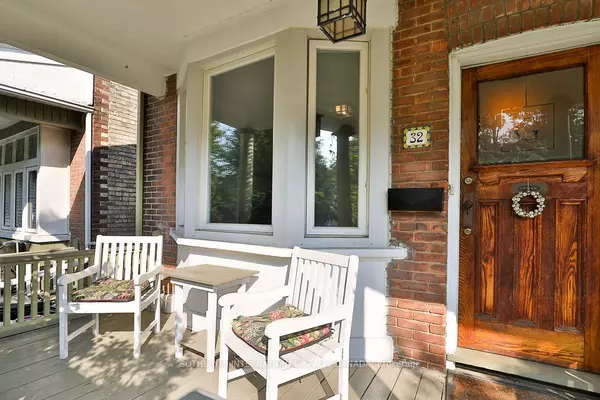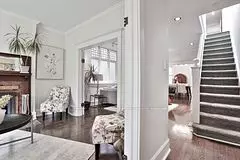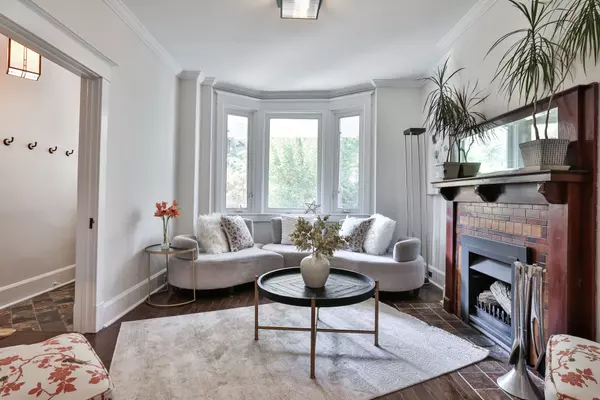$1,570,000
$1,199,000
30.9%For more information regarding the value of a property, please contact us for a free consultation.
32 Fulton AVE Toronto E03, ON M4K 1X5
4 Beds
2 Baths
Key Details
Sold Price $1,570,000
Property Type Multi-Family
Sub Type Semi-Detached
Listing Status Sold
Purchase Type For Sale
Subdivision Playter Estates-Danforth
MLS Listing ID E9353002
Sold Date 10/30/24
Style 2-Storey
Bedrooms 4
Annual Tax Amount $6,702
Tax Year 2024
Property Sub-Type Semi-Detached
Property Description
Discover the charm and beauty of 32 Fulton Avenue. This beautifully maintained 3+1 bed, 2-bath home is situated on one of the most desired streets in Playter Estates. Located in the sought-after Jackman school district. The main floor offers spacious principal rooms, ideal for both comfortable living and effortless entertaining. Upstairs you will find a large primary bedroom featuring a walk-in closet, sunroom, and a semi-ensuite spa-like bathroom. Tons of natural light throughout the home. In the basement you will find a fourth bedroom, second kitchen and tons of storage space. Perfect for an in-law suite. Enjoy the deep 130-foot lot with an expansive backyard deck and lush green space. Detached garage accessed via the laneway. Easy access to the DVP and Bayview Extension for easy commuting. This amazing property is surrounded by top schools, parks, and all the amenities of this vibrant neighborhood. Don't miss this rare opportunity to make 32 Fulton Avenue your new home!
Location
Province ON
County Toronto
Community Playter Estates-Danforth
Area Toronto
Rooms
Family Room Yes
Basement Finished
Kitchen 2
Separate Den/Office 1
Interior
Interior Features In-Law Suite
Cooling Central Air
Exterior
Parking Features Lane
Garage Spaces 1.0
Pool None
Roof Type Asphalt Shingle
Lot Frontage 17.83
Lot Depth 131.0
Total Parking Spaces 1
Building
Foundation Brick
Others
Senior Community Yes
Read Less
Want to know what your home might be worth? Contact us for a FREE valuation!

Our team is ready to help you sell your home for the highest possible price ASAP





