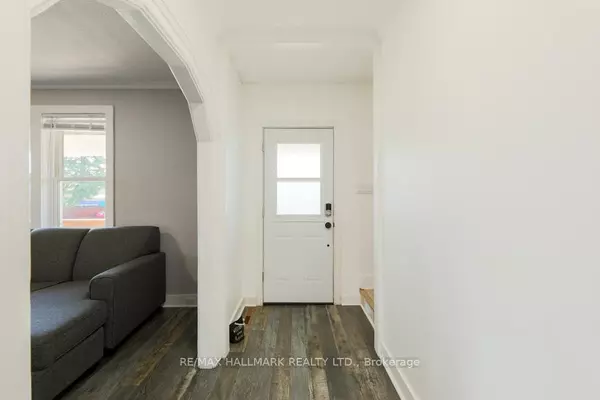$610,000
$499,000
22.2%For more information regarding the value of a property, please contact us for a free consultation.
246 John ST W Oshawa, ON L1J 2B6
3 Beds
1 Bath
Key Details
Sold Price $610,000
Property Type Single Family Home
Sub Type Detached
Listing Status Sold
Purchase Type For Sale
MLS Listing ID E9307621
Sold Date 09/19/24
Style 2-Storey
Bedrooms 3
Annual Tax Amount $3,178
Tax Year 2024
Property Description
An incredible opportunity awaits with this updated detached home. Situated in a prime location, this property features modern updates and ample living space, making it an ideal choice for anyone searching for a comfortable and stylish living environment. The main level boasts a generously proportioned living room adorned with luxurious vinyl flooring that seamlessly flows into the dining room, inviting abundant natural light into the space. The kitchen boasts a modern aesthetic, complemented by stylish stainless steel appliances. Additionally, the versatile den can efficiently be utilized as an office or a cozy family room to accommodate additional space that adds accessibility to your private yard. As you ascend to the second level, you'll discover three generously proportioned bedrooms, each offering ample space for comfort and relaxation and a 5pc washroom. Descend to the basement, where a pristine space awaits your personal touch with plenty of storage. Outside, the fully fenced private yard is thoughtfully equipped with an enclosed hot tub, two garden sheds, and a spacious deck, creating an ideal setting for hosting gatherings with loved ones. The windows, roof, and mechanical components have been updated. Conveniently located just minutes away from transit, schools, parks, the hospital, Oshawa Centre, and the 401.
Location
Province ON
County Durham
Rooms
Family Room No
Basement Unfinished
Kitchen 1
Interior
Interior Features Carpet Free
Cooling Central Air
Exterior
Garage Private
Garage Spaces 2.0
Pool None
Roof Type Asphalt Shingle
Parking Type None
Total Parking Spaces 2
Building
Foundation Unknown
Others
Security Features None
Read Less
Want to know what your home might be worth? Contact us for a FREE valuation!

Our team is ready to help you sell your home for the highest possible price ASAP






