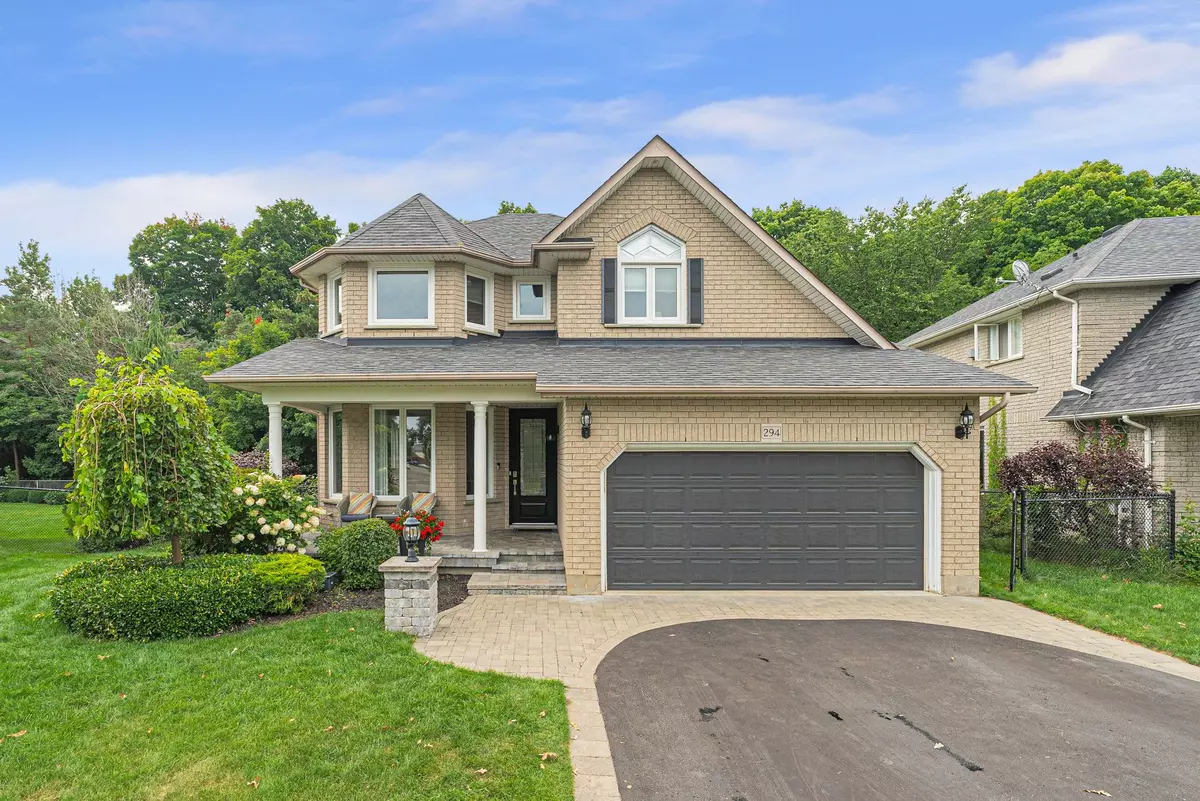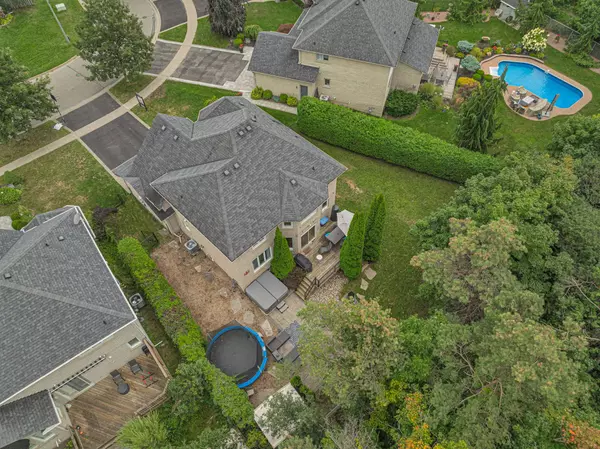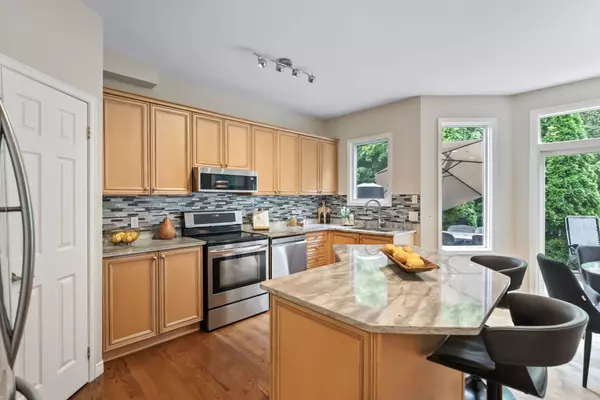$1,165,000
$1,149,900
1.3%For more information regarding the value of a property, please contact us for a free consultation.
294 Ryerson CRES Oshawa, ON L1G 8B7
5 Beds
4 Baths
Key Details
Sold Price $1,165,000
Property Type Single Family Home
Sub Type Detached
Listing Status Sold
Purchase Type For Sale
MLS Listing ID E9260385
Sold Date 09/18/24
Style 2-Storey
Bedrooms 5
Annual Tax Amount $7,679
Tax Year 2023
Property Description
This captivating all brick Jeffrey-built home sits on massive pool sized pie shaped ravine lot with over 3000 square feet of living space. Situated on a quiet family friendly crescent and backing onto a nature reserve with extensive walking trails. The open concept layout of the home features a beautifully updated eat-in kitchen with a centre island, quartz countertops, pantry and breakfast area with a walkout to a large deck. The cozy family room offers a gas fireplace, hardwood flooring and soaring cathedral ceilings. Completing the main level is a formal living and dining area, and main floor laundry room with access to the double car garage. Upstairs is the primary retreat overlooking the ravine, with a modern 5pc ensuite featuring a glass shower, double vanity and free-standing tub, walk-in closet, and bonus reading nook area. Fully finished basement provides a spacious recreation room with an additional 5th bedroom & 3 pc bath. The extensively landscaped backyard offers a private sanctuary with a hot tub and fire pit area, with plenty of room for kids to play or space for an inground pool.
Location
Province ON
County Durham
Rooms
Family Room Yes
Basement Finished
Kitchen 1
Separate Den/Office 1
Interior
Interior Features Water Heater
Cooling Central Air
Exterior
Garage Private
Garage Spaces 6.0
Pool None
Roof Type Shingles
Parking Type Built-In
Total Parking Spaces 6
Building
Foundation Poured Concrete
Read Less
Want to know what your home might be worth? Contact us for a FREE valuation!

Our team is ready to help you sell your home for the highest possible price ASAP






