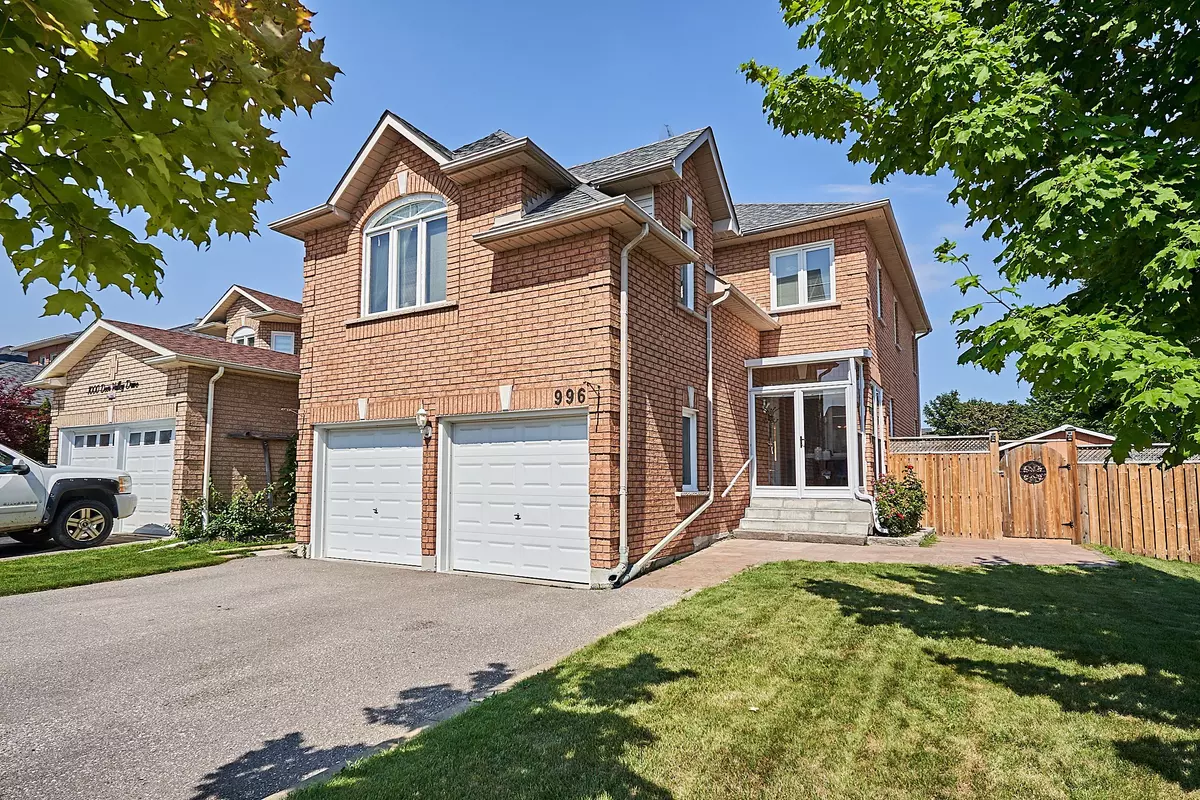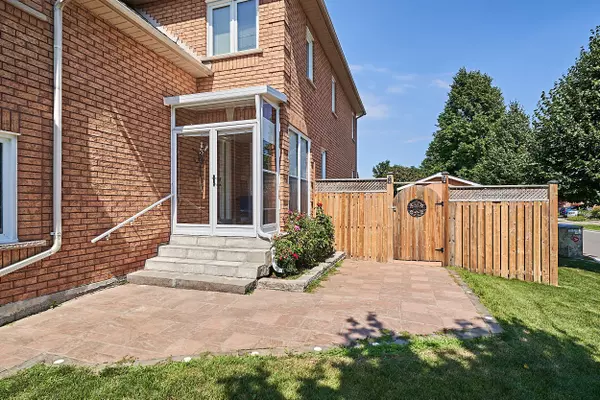$950,000
$975,000
2.6%For more information regarding the value of a property, please contact us for a free consultation.
996 Deer Valley DR Oshawa, ON L1J 8N2
5 Beds
4 Baths
Key Details
Sold Price $950,000
Property Type Single Family Home
Sub Type Detached
Listing Status Sold
Purchase Type For Sale
Approx. Sqft 2000-2500
MLS Listing ID E9243277
Sold Date 09/16/24
Style 2-Storey
Bedrooms 5
Annual Tax Amount $6,185
Tax Year 2024
Property Description
Welcome To This Beautifully Appointed 3+2 Bedroom Home, Perfectly Nestled On The Desirable Whitby/Oshawa Border. Located In A Family-Friendly Neighborhood, This Property Is An Absolute Gem! The Family Room Above The Garage Boasts Soaring Vaulted Ceilings & Massive Windows, Flooding The Space With Natural Light & Providing A Perfect Spot For Family Gatherings & Relaxation. Step Outside To Your Private Backyard Oasis Featuring A Gorgeous Inground Pool & Beautifully Landscaped Surroundings. It's The Perfect Spot For Summer Fun, Family BBQs & Entertaining. The Huge Eat-In Kitchen Features Plenty Of Cupboard Space, Stunning Quartz Countertops & A Convenient Breakfast Bar For Casual Dining. Enjoy Your Morning Coffee In The Cozy Sunroom Addition At The Front Of The House, Where You Can Watch The World Go By In Comfort. All Bedrooms Are Generously Sized, Including A Primary Retreat With A 4-Piece Bath & A Walk-In Closet. The Second Bedroom Also Features A Walk-In Closet, Offering Ample Storage! Plenty Of Room For The Whole Family! The 2-Bedroom In-Law Suite In The Basement Is Ideal For Multigenerational Families Or Offers Excellent Income Potential. This Home Has Been Lovingly Maintained With Recent Updates To The Roof, Furnace, AC, Paved Driveway, & Garage Doors. Beyond The Beautiful Features Of This Home, Its Location Adds To The Appeal. Situated Just Steps To Schools, Expansive Parks, & Convenient Shopping Centers, This Property Offers Everything A Family Could Need Within Easy Reach! Don't Miss Out On The Opportunity To Own This Fantastic Home In A Prime Location. It's The Perfect Place To Create Lasting Memories With Your Family! Book Your Showing Today!
Location
Province ON
County Durham
Zoning R1-D
Rooms
Family Room Yes
Basement Apartment, Finished
Kitchen 2
Separate Den/Office 2
Interior
Interior Features Central Vacuum
Cooling Central Air
Fireplaces Number 1
Fireplaces Type Family Room
Exterior
Exterior Feature Patio
Garage Private Double
Garage Spaces 6.0
Pool Inground
Roof Type Asphalt Shingle
Parking Type Attached
Total Parking Spaces 6
Building
Foundation Poured Concrete
Read Less
Want to know what your home might be worth? Contact us for a FREE valuation!

Our team is ready to help you sell your home for the highest possible price ASAP






