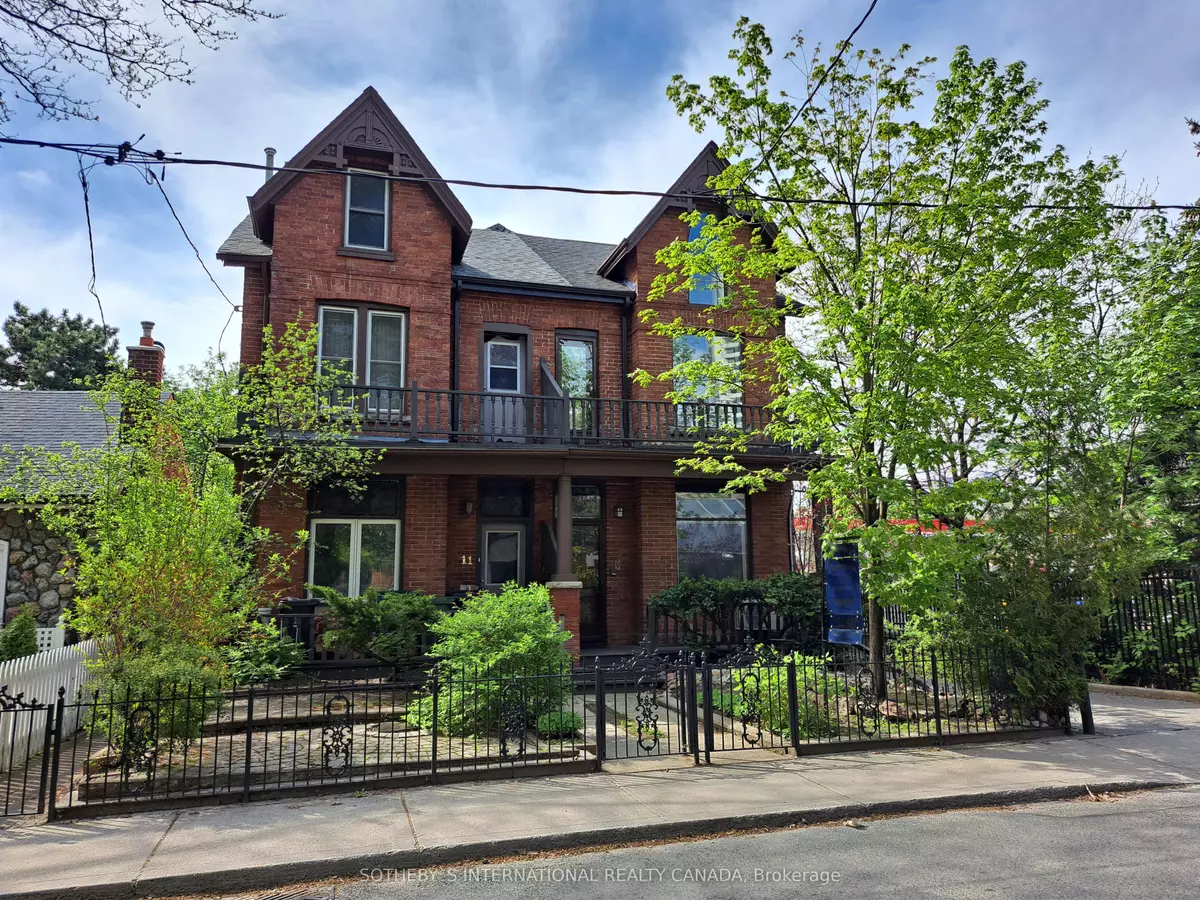$1,535,000
$1,595,000
3.8%For more information regarding the value of a property, please contact us for a free consultation.
9 Amelia ST Toronto C08, ON M4X 1E2
4 Beds
3 Baths
Key Details
Sold Price $1,535,000
Property Type Multi-Family
Sub Type Semi-Detached
Listing Status Sold
Purchase Type For Sale
Approx. Sqft 2000-2500
MLS Listing ID C9299445
Sold Date 10/15/24
Style 2 1/2 Storey
Bedrooms 4
Annual Tax Amount $7,742
Tax Year 2024
Property Description
Spacious 3-storey Victorian solid brick home on one of prime Cabbagetown's most desirable streets, a short walk to Riverdale Park and steps to the neighbourhood's finest shops, cafes, and restaurants. The open concept ground floor features high ceilings, gas fireplace, stained glass windows, and characterful exposed brick. The kitchen includes newer stainless-steel appliances and awaits your updates to bring forth its full potential. Beyond the kitchen is a sun-filled rear walkout to the fenced backyard patio with an additional parking area for 1 large or 2 compact cars. The rear of the property could also be converted entirely to garden as has been done on neighbouring lots where owners have chosen to take advantage of plentiful street permit parking. The 3rd floor owner's retreat includes wood flooring, double closets, stained glass windows, a spacious 5-piece ensuite bath, and a walkout to the huge roof deck ideal for relaxing with a soft-top gazebo and sunset city views. The 2nd floor includes a second principal-sized bedroom at the front of the house with high ceiling, hardwood floors and a large window overlooking the front garden. The 2nd floor also includes a third bedroom, spacious main bath, and a fourth bedroom or home office overlooking the backyard. The partially finished basement includes a rec room with closets, a 3-piece bathroom, and a laundry room with built-in cabinetry/counter, laundry sink, side-by-side washer/dryer and a second refrigerator/freezer.*******Neighbourhood amenities include Cabbagetown's finest shops, cafes, and restaurants just steps away, including F'Amelia Ristorante, L'avenue On Parliament, Butter Chicken Factory, Jet Fuel Coffee, Salt & Tobacco Pizzeria, The House On Parliament, and more. TTC 506 Carlton streetcar is a 5-minute walk south on Parliament to Carlton. Riverdale Park is a short walk away as well as connections to Rosedale Valley, the Don Valley Trail, and the Waterfront Trail.
Location
Province ON
County Toronto
Zoning CR2(c1;r2*2362), R(d1*851) as per MPAC
Rooms
Family Room No
Basement Partially Finished
Kitchen 1
Interior
Interior Features Brick & Beam
Cooling Central Air
Fireplaces Number 1
Exterior
Exterior Feature Porch, Deck
Garage Lane
Garage Spaces 1.0
Pool None
Roof Type Asphalt Shingle
Parking Type None
Total Parking Spaces 1
Building
Foundation Stone
Read Less
Want to know what your home might be worth? Contact us for a FREE valuation!

Our team is ready to help you sell your home for the highest possible price ASAP






