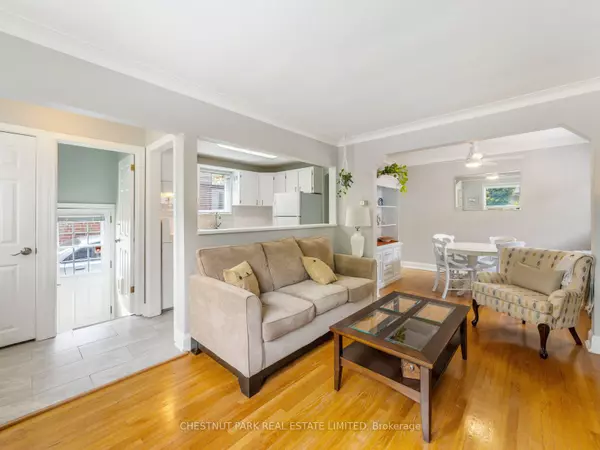$1,040,000
$1,075,000
3.3%For more information regarding the value of a property, please contact us for a free consultation.
332 Glebemount AVE Toronto E03, ON M4C 3V5
2 Beds
2 Baths
Key Details
Sold Price $1,040,000
Property Type Single Family Home
Sub Type Detached
Listing Status Sold
Purchase Type For Sale
Subdivision East York
MLS Listing ID E9308145
Sold Date 11/01/24
Style Bungalow
Bedrooms 2
Annual Tax Amount $4,960
Tax Year 2024
Property Sub-Type Detached
Property Description
Fall head over heels for this extremely well-maintained bungalow where pride of ownership is evident throughout. A spacious living and dining room offer gleaming hardwood floors and charming leaded glass windows. The adjoining sun filled kitchen with newer backsplash and floors opens nicely to the main living space allowing the chef in anyone to partake in conversations and entertaining. The newly renovated bathroom truly provides a spa-like feeling and has a rare, vaulted ceiling with a skylight. A main level primary bedroom easily accommodates a king-sized bed. A west facing backyard offers a spacious deck, 2 large sheds, and meticulously maintained lawn providing a true cottage in the city feel. The finished basement has a second kitchen, fully renovated bathroom, and separate side entrance, allowing for multiple uses separate income generating apt, in-law suite, or hang-out space for kids. Steps to the shops of East York Village, this home is also conveniently located close to Michael Garron Hospital and offers convenient access to the DVP. OFFERS ANYTIME!
Location
Province ON
County Toronto
Community East York
Area Toronto
Rooms
Family Room No
Basement Finished, Full
Kitchen 2
Interior
Interior Features In-Law Capability, Primary Bedroom - Main Floor
Cooling Central Air
Exterior
Exterior Feature Landscaped, Deck
Parking Features Private
Pool None
Roof Type Asphalt Shingle
Lot Frontage 33.33
Lot Depth 110.0
Total Parking Spaces 4
Building
Foundation Poured Concrete
Others
Security Features Alarm System,Smoke Detector
Read Less
Want to know what your home might be worth? Contact us for a FREE valuation!

Our team is ready to help you sell your home for the highest possible price ASAP





