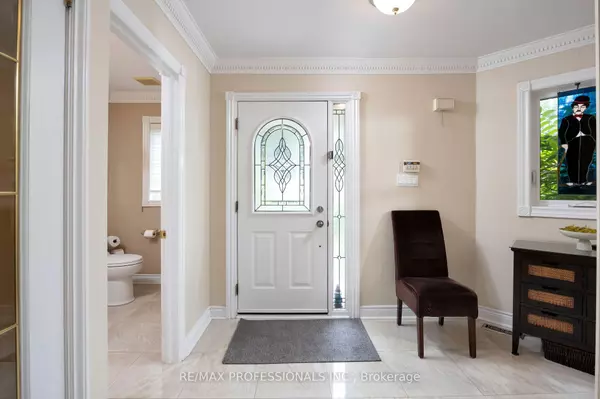$1,725,000
$1,750,000
1.4%For more information regarding the value of a property, please contact us for a free consultation.
4A Donnybrook LN Toronto W08, ON M9A 5E7
3 Beds
4 Baths
Key Details
Sold Price $1,725,000
Property Type Condo
Sub Type Att/Row/Townhouse
Listing Status Sold
Purchase Type For Sale
Approx. Sqft 2500-3000
Subdivision Kingsway South
MLS Listing ID W9282997
Sold Date 12/06/24
Style 2-Storey
Bedrooms 3
Annual Tax Amount $7,994
Tax Year 2024
Property Sub-Type Att/Row/Townhouse
Property Description
Discover Contemporary Living In The Exclusive "Montgomery Estates" Kingsway Neighbourhood! Highly Sought-After Freehold Community Apart Of A Private Lane- Has Low Traffic And Is Exclusive To Only 17 Residences. Truly Impressive, Absolutely Bright Massive Bedrooms & 4 Baths Boasting Approx 3000 SQFT Of Finished Living Space. Will Perfectly Suit Down-Sizers, Young Families & Professionals Alike. This Warm & Inviting Home Is Move-In Ready W/ A Wonderful Open Plan. Upper Level Hardwood Flooring, Pot Lights, Renovated Bathrooms, His & Her Closets, And Lg Spa-Like 4 Pc Ensuite. French Doors Open To The Most Charming And Sunny Yard That's Been Professionally Designed & Landscaped With B/I Sprinkler System. Minutes To Airport, Hwy's, Downtown, 10 Min Walk To Islington Subway, & Nestled Among The Finest Golf Clubs, Schools, Community Centre (Pool & Arena) & Among The Most Eclectic Eateries, Retail, & Grocers.
Location
Province ON
County Toronto
Community Kingsway South
Area Toronto
Rooms
Family Room No
Basement Finished
Kitchen 1
Interior
Interior Features Auto Garage Door Remote, Sump Pump
Cooling Central Air
Fireplaces Number 3
Fireplaces Type Natural Gas
Exterior
Exterior Feature Awnings, Landscaped, Privacy, Lawn Sprinkler System, Patio
Parking Features Private
Garage Spaces 1.0
Pool None
Roof Type Asphalt Shingle
Lot Frontage 74.13
Lot Depth 97.68
Total Parking Spaces 5
Building
Foundation Concrete
Read Less
Want to know what your home might be worth? Contact us for a FREE valuation!

Our team is ready to help you sell your home for the highest possible price ASAP





