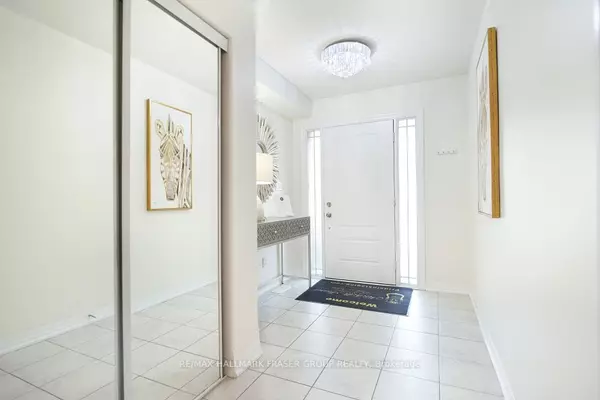$1,055,000
$999,990
5.5%For more information regarding the value of a property, please contact us for a free consultation.
1800 Silverstone CRES Oshawa, ON L1K 3C2
6 Beds
4 Baths
Key Details
Sold Price $1,055,000
Property Type Single Family Home
Sub Type Detached
Listing Status Sold
Purchase Type For Sale
Approx. Sqft 2000-2500
MLS Listing ID E9300603
Sold Date 09/12/24
Style 2-Storey
Bedrooms 6
Annual Tax Amount $6,798
Tax Year 2024
Property Description
Presenting An Exquisite Detached 2-Storey Residence In North Oshawa. This Refined Family Home Boasts An Open-Concept Living And Dining Area, Graced By Expansive Windows That Invite An Abundance Of Natural Light. The Meticulously Renovated Eat-In Kitchen Is A Culinary Masterpiece, Featuring A Central Island, Stainless Steel Appliances, A Custom Backsplash, And Seamless Access To A Private Balcony.The Second Floor Is Thoughtfully Designed With Convenience In Mind, Offering A Laundry Room And Four Generously Sized Bedrooms. The Grand Primary Suite Is A True Retreat, Complete With A 5-Piece Ensuite, Including Dual Sinks, A Glass-Enclosed Shower, And A Sumptuous Soaking Tub.The Finished Walk-Out Basement Extends The Living Space, Offering A Second Kitchen, Two Additional Bedrooms, And A Comfortable Living Area Ideal For Extended Family Or Guests. This Distinguished Home Offers Effortless Access To The 401 & 407, While Being Just Moments Away From Top-Rated Schools, Picturesque Parks, Fine Dining, Upscale Shopping, And More.
Location
Province ON
County Durham
Zoning R1-E.C45
Rooms
Family Room No
Basement Finished, Walk-Out
Kitchen 2
Separate Den/Office 2
Interior
Interior Features None
Cooling Central Air
Exterior
Garage Private
Garage Spaces 3.0
Pool None
Roof Type Asphalt Shingle
Parking Type Attached
Total Parking Spaces 3
Building
Foundation Poured Concrete
Others
Senior Community Yes
Read Less
Want to know what your home might be worth? Contact us for a FREE valuation!

Our team is ready to help you sell your home for the highest possible price ASAP






