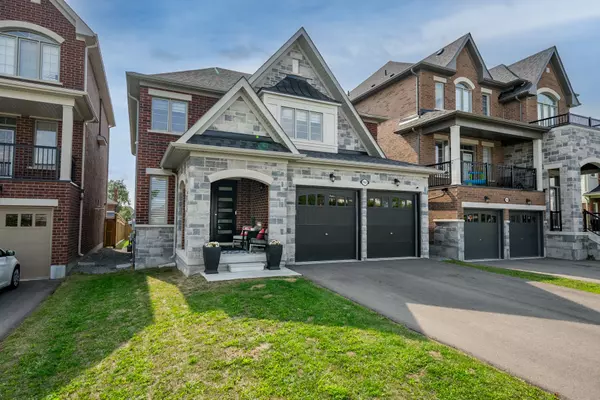$1,211,000
$1,199,900
0.9%For more information regarding the value of a property, please contact us for a free consultation.
1964 Queensbury DR Oshawa, ON L1K 0S1
4 Beds
5 Baths
Key Details
Sold Price $1,211,000
Property Type Single Family Home
Sub Type Detached
Listing Status Sold
Purchase Type For Sale
Approx. Sqft 2500-3000
MLS Listing ID E9270609
Sold Date 09/05/24
Style 2-Storey
Bedrooms 4
Annual Tax Amount $8,447
Tax Year 2024
Property Description
Lifted from the pages of a magazine! This stunning 3yr new 'Russell' model by Delpark Homes features incredible upgrades throughout including extensive california shutters, hardwood stairs with wrought iron spindles, 9ft ceilings, custom built-ins & feature walls, pot lighting & a dream garage with epoxy flooring, workbenches, metal panel walls & more! Inviting front porch leads you through to the spacious foyer (3.26x2.82) with custom open concept storage system to keep your family organized! Designed with entertaining in mind with the formal dining room with elegant coffered ceiling. The gourmet kitchen boasts quartz counters, herringbone backsplash, large centre island with breakfast bar seating, built-in Samsung black stainless steel appliances including gas cooktop, convection microwave & smart french door fridge. Walk-out to the fully fenced backyard with gas BBQ hookup. Family room with cozy Napoleon fireplace & picture window with backyard views. Convenient secured office space, garage access & 2nd floor laundry room (2.71x1.78) with quartz counters & backsplash. Upstairs offers 4 generous bedrooms all with ensuites! The primary retreat offers his/hers walk-in closets with great organizers & 5pc ensuite with relaxing stand alone soaker tub & glass shower. Room to grow in the amazing finished basement with modern floating stairs with wine cellar below, exercise room with built-in water dispenser, glass door/walls & shock resistant cushion floors. Rec room with wet & dry bars, pot lights, home theatre system & wired for surround sound. Play room, cold cellar storage & spa like 3pc bath with matte black/gold details, glass shower & refreshing built-in sauna! No detail has been overlooked here, this home truly exemplifies pride of ownership throughout! Situated steps to demand schools, Mackie park, UOIT, big box stores & easy hwy 407 access for commuters!
Location
Province ON
County Durham
Zoning Residential
Rooms
Family Room Yes
Basement Full, Finished
Kitchen 1
Interior
Interior Features Auto Garage Door Remote, Bar Fridge, Built-In Oven, Countertop Range, Sauna, Storage, Water Heater, Workbench
Cooling Central Air
Fireplaces Number 1
Fireplaces Type Electric
Exterior
Exterior Feature Porch Enclosed
Garage Private Double
Garage Spaces 6.0
Pool None
Roof Type Shingles
Parking Type Attached
Total Parking Spaces 6
Building
Foundation Unknown
Others
Security Features Alarm System
Read Less
Want to know what your home might be worth? Contact us for a FREE valuation!

Our team is ready to help you sell your home for the highest possible price ASAP






