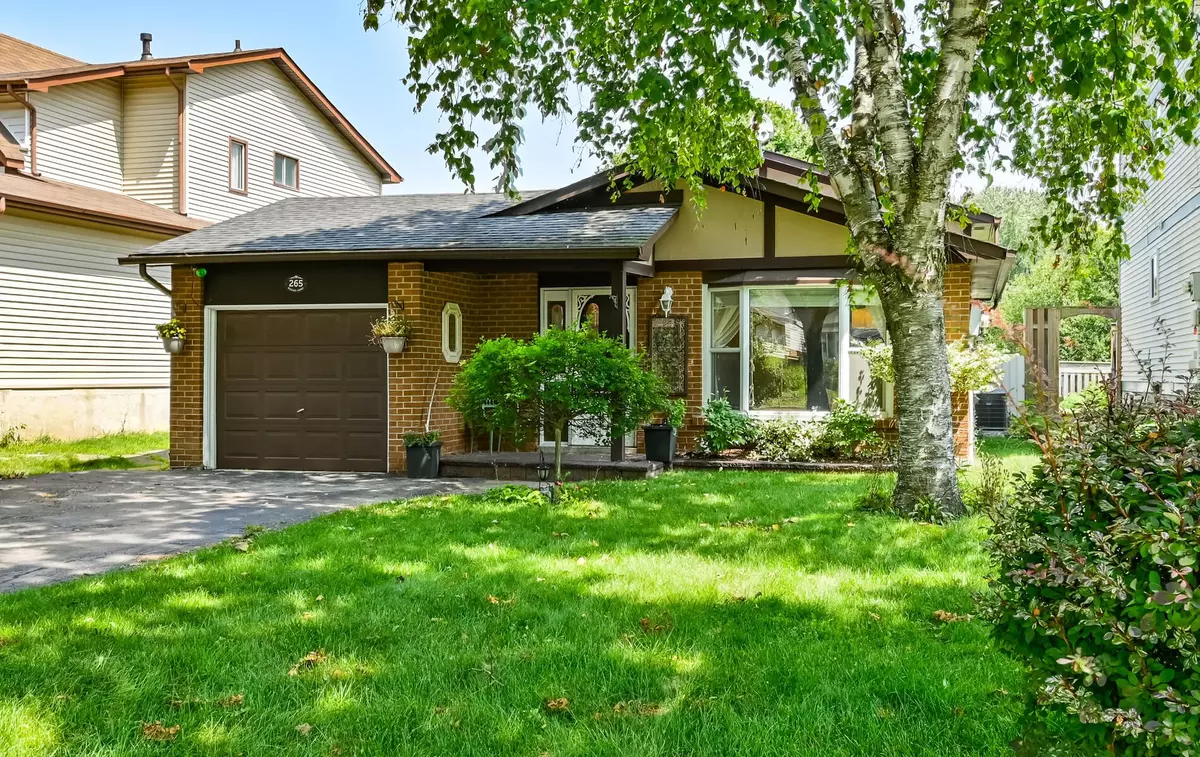$725,000
$739,900
2.0%For more information regarding the value of a property, please contact us for a free consultation.
265 Belfast CT Oshawa, ON L1J 6K7
3 Beds
2 Baths
Key Details
Sold Price $725,000
Property Type Single Family Home
Sub Type Detached
Listing Status Sold
Purchase Type For Sale
MLS Listing ID E9261691
Sold Date 09/03/24
Style Backsplit 3
Bedrooms 3
Annual Tax Amount $4,767
Tax Year 2024
Property Description
Welcome To 265 Belfast Court! Sitting On A Quiet Family-Friendly Court And Backing Onto Greenspace, This 3 Bedroom Home Is A Great Start For First Time Buyers And Young Families! Located On The Whitby-Oshawa Border And Just Steps To Multiple Parks And The Civic Recreation Complex! Come Inside And See The Updated Kitchen (2021) Featuring Plenty Of Custom Cabinets, Quartz Countertops, Tile Backsplash, Potlights And A Spacious Eat-In Area And Coffee Bar! The Walk-out To The Side Patio Is Perfect For Barbequing And Access To Garage. The Living/Dining Room Has Hardwood Flooring, Potlights, Crown Molding And A Large, West Facing Bay Window Letting In The Beautiful Afternoon Sunlight. Head Upstairs And Find 3 Bedrooms And A Fully Renovated 4-Piece Main Bathroom (2022). The Large Lower Level Family Room Is Loaded With Charm Highlighted By The Gorgeous Stone Gas Fireplace And Exposed Wood Beams. While Down There Don't Miss The Additional Room That Is Perfect For The Sought After Home Office Space. From There You Can Step Outside And Enjoy The Deep Lot w/Beautiful Mature Trees, A Large Multi-Level Patio Space And Gated Access To The Parks/Greenspace Behind! Top This All Off With Parking For 4 Cars, No Sidewalks And Easy Access To 401 And GO Station. Come And See It Today!
Location
Province ON
County Durham
Rooms
Family Room Yes
Basement Crawl Space, Partial Basement
Kitchen 1
Interior
Interior Features Other
Cooling Central Air
Fireplaces Number 1
Fireplaces Type Family Room, Natural Gas
Exterior
Garage Private Double
Garage Spaces 5.0
Pool None
Roof Type Shingles
Parking Type Attached
Total Parking Spaces 5
Building
Foundation Poured Concrete
Read Less
Want to know what your home might be worth? Contact us for a FREE valuation!

Our team is ready to help you sell your home for the highest possible price ASAP






