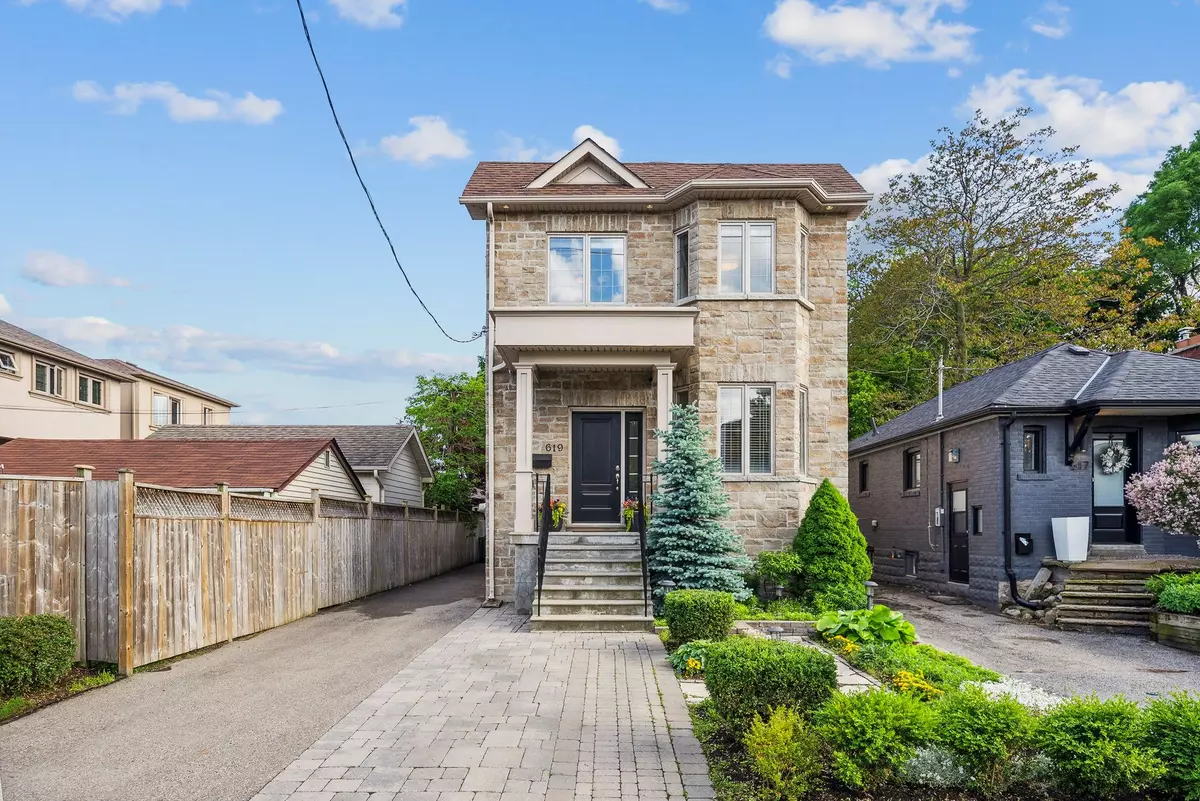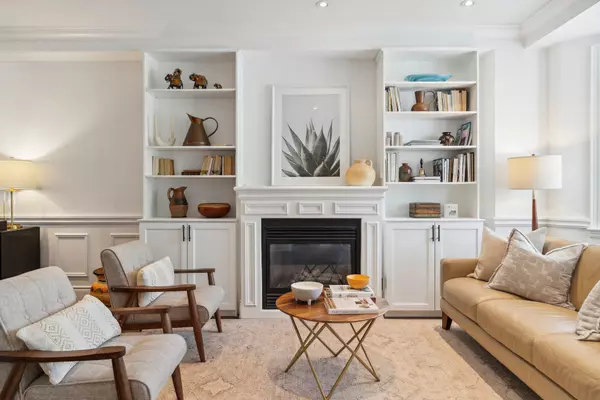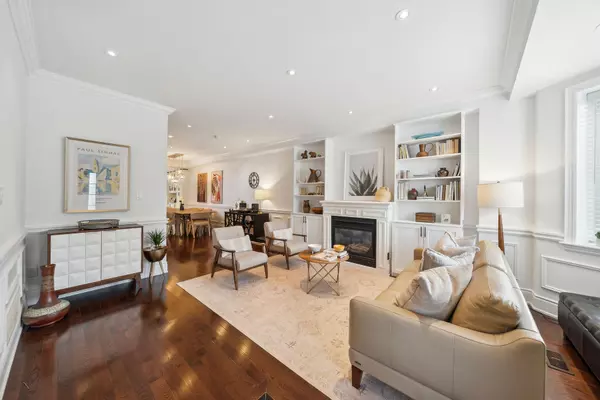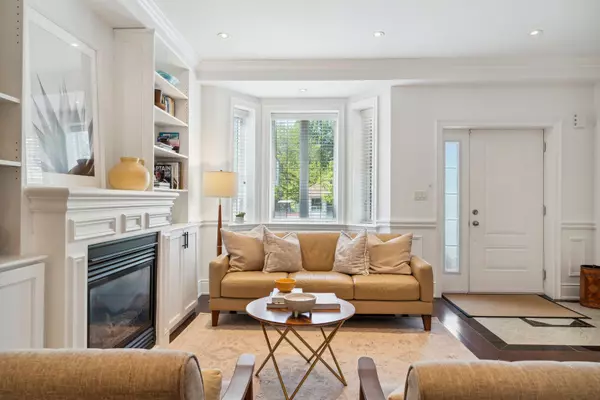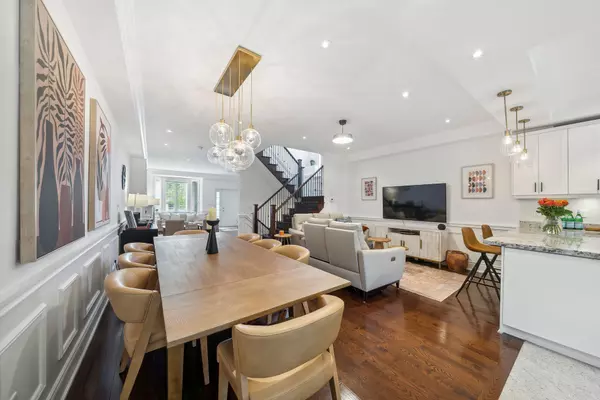$1,900,000
$1,979,000
4.0%For more information regarding the value of a property, please contact us for a free consultation.
619 Mortimer AVE Toronto E03, ON M4C 2J6
5 Beds
4 Baths
Key Details
Sold Price $1,900,000
Property Type Single Family Home
Sub Type Detached
Listing Status Sold
Purchase Type For Sale
Subdivision Danforth Village-East York
MLS Listing ID E9246721
Sold Date 11/14/24
Style 2-Storey
Bedrooms 5
Annual Tax Amount $7,682
Tax Year 2024
Property Sub-Type Detached
Property Description
Welcome to your dream home in East York! Step into this beautiful, well-built, stylish abode. This newer built detached residence boasts 4+1 bedrooms, 4 bathrooms, and 4 car spaces providing abundant space and comfort for your family.The entire interior has been freshly painted, and well cared for, exuding a sense of modern elegance throughout the open concept floor plan. The renovated kitchen is a chef's delight, equipped with a gas stove, sleek appliances and ample storage space, perfect for culinary adventures and entertaining guests. Step outside onto the private covered deck with a gas line BBQ, and into the peaceful and nicely landscaped backyard. Venture downstairs to discover a beautifully finished basement featuring a separate entrance and a second kitchen and additional laundry amenities, offering endless possibilities for larger living space or rental income. Rest assured, this home has been meticulously maintained, with an immaculate home inspection ensuring peace of mind for you and your family. Every detail has been thoughtfully considered, making this property truly exceptional.This home is situated close to the hospital, next to subway lines and TTC, highly sought after public schools, beautiful parks, and the vibrant restaurants of The Danforth, offering all the conveniences of a lovely neighbourhood in the heart of the city. This home checks all the boxes!
Location
Province ON
County Toronto
Community Danforth Village-East York
Area Toronto
Rooms
Family Room Yes
Basement Finished, Separate Entrance
Kitchen 1
Separate Den/Office 1
Interior
Interior Features In-Law Suite, Sump Pump, Water Heater Owned
Cooling Central Air
Fireplaces Type Natural Gas
Exterior
Parking Features Private Double
Pool None
Roof Type Asphalt Shingle
Lot Frontage 31.92
Lot Depth 100.33
Total Parking Spaces 4
Building
Foundation Concrete, Concrete Block
Read Less
Want to know what your home might be worth? Contact us for a FREE valuation!

Our team is ready to help you sell your home for the highest possible price ASAP

