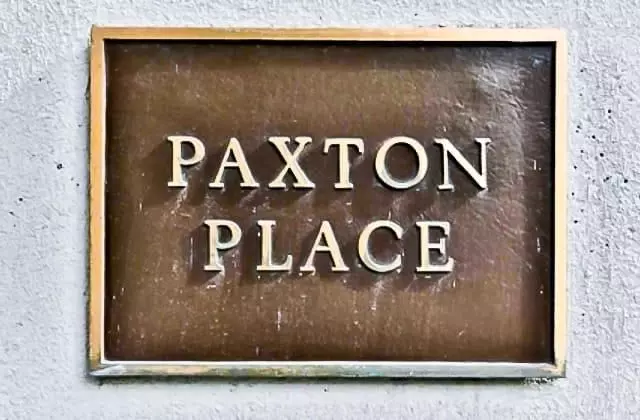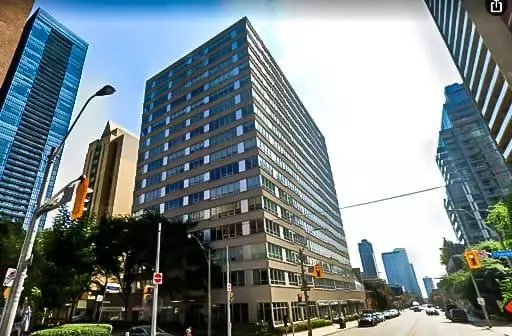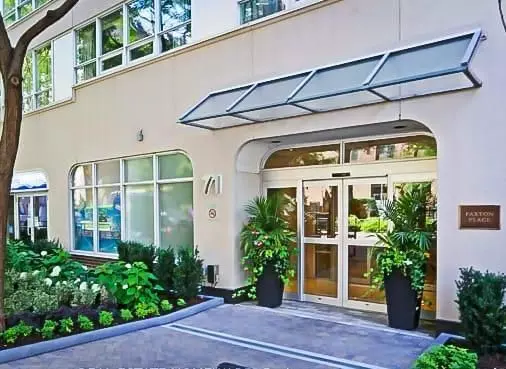$920,000
$939,800
2.1%For more information regarding the value of a property, please contact us for a free consultation.
71 Charles ST E #704 Toronto C08, ON M4Y 2T3
2 Beds
2 Baths
Key Details
Sold Price $920,000
Property Type Condo
Sub Type Condo Apartment
Listing Status Sold
Purchase Type For Sale
Approx. Sqft 1400-1599
MLS Listing ID C9053576
Sold Date 08/30/24
Style Apartment
Bedrooms 2
HOA Fees $1,413
Annual Tax Amount $4,327
Tax Year 2024
Property Description
Welcome to extensively renovated Paxton Place where you can experience the luxury & convenient lifestyle of a boutique building located in the heart of Yorkville East. Approximately 1400 square feet 2 bedroom/2 bathroom expansive open concept plan oozing with elegance as you enter and bright west exposure from large windows in every room. Beautifully appointed chef's kitchen, luxury spa like bathrooms and multiple closets for your storage needs including in suite storage room. Oversized primary bedroom fits king size bed plus office furniture and has an amazing en suite bathroom. Large living room and separate dining room with additional space for your functional needs. Beautiful heated indoor pool and sauna, spectacular roof top terrace with BBQ's and panoramic city views. Extremely well managed, quiet and professional building. Pets are allowed and bicycle storage is available. Maintenance fees include everything except separate billed hydro average $75 per month. Close proximity to subway, streetcar, grocery stores, restaurants, schools and upscale shopping on Bloor Street. Experience downtown living at its very best then retreat to your large space with room to keep all the things that have contributed to a lifetime of great memories!!
Location
Province ON
County Toronto
Zoning Single Family Residential
Rooms
Family Room No
Basement None
Kitchen 1
Interior
Interior Features None
Cooling Central Air
Laundry In-Suite Laundry
Exterior
Garage Underground
Garage Spaces 1.0
Amenities Available Concierge, Indoor Pool, Rooftop Deck/Garden, Visitor Parking
View Downtown
Parking Type Underground
Total Parking Spaces 1
Building
Locker Ensuite
Others
Senior Community Yes
Pets Description Restricted
Read Less
Want to know what your home might be worth? Contact us for a FREE valuation!

Our team is ready to help you sell your home for the highest possible price ASAP






