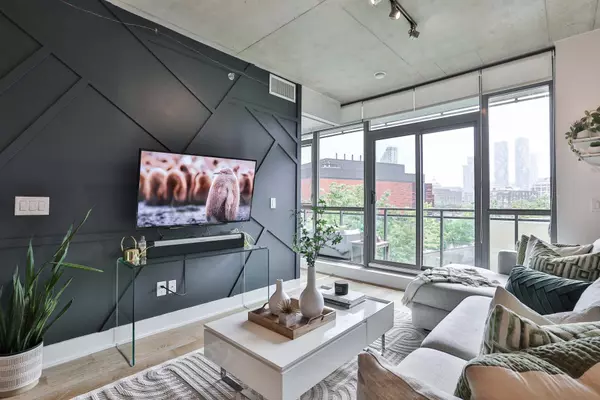$815,000
$835,000
2.4%For more information regarding the value of a property, please contact us for a free consultation.
90 Trinity ST #310 Toronto C08, ON M5A 0E4
3 Beds
2 Baths
Key Details
Sold Price $815,000
Property Type Condo
Sub Type Condo Apartment
Listing Status Sold
Purchase Type For Sale
Approx. Sqft 800-899
MLS Listing ID C9254573
Sold Date 10/03/24
Style Loft
Bedrooms 3
HOA Fees $833
Annual Tax Amount $3,490
Tax Year 2024
Property Description
Your Condo Search Ends Here. Suite 310 Is One Of The Largest Floorplans In The Building, Spanning 813sqft With A 101sqft Balcony. Enjoy A Bright And Spacious Eat-In Kitchen With Space For A Separate Dining Area. The Large Living Room Features A Modern Accent Wall And Offers A Cozy Space To Relax After A Long Day. The Primary Bedroom Is Large Enough For A King-Sized Bed Which Includes A Double Closet And 4-Piece Ensuite. The Second Bedroom Doubles As An Office Space, With A Custom-Built Murphy Bed Allowing You To Maximize The Space Without Feeling Cluttered. Notable Features Include 9 exposed Concrete Ceilings, Floor-to-Ceiling Windows, Hardwood Flooring, Quartz Countertops And Backsplash And Plenty Of Storage Space. The West Exposure Offers Some Of The Best Views Of The Sunset Over The City Skyline. The Oversized Balcony Incudes A Gas Bbq Hookup And Is Large Enough For A Lounge And Dining Setup. This Highly Functional Layout Can Accommodate Two Separate Work-From-Home Spaces, With The Second Bedroom Doubling As A Guest Room And Office Space. Whether You're An Entertainer Or A Homebody, This Flexible Layout Can Be Customized To Match Your Lifestyle Seamlessly. 90 Trinity Is A Coveted And Quiet Boutique Building With Very Low Turnover. The Building Features A Gym, Party Room, Outdoor Lounge Area, Visitor Parking And Is Very Pet-Friendly. The Proximity To Corktown Common, Don Valley Trails, And Cherry Beach Are Perfect For Dog Parents Or Those Who Love The Outdoors. The Future Ontario Line Is Just A Block Away And The Portlands Project Will Only Make This Area More Fantastic Than It Already Is.
Location
Province ON
County Toronto
Rooms
Family Room No
Basement None
Kitchen 1
Separate Den/Office 1
Interior
Interior Features Carpet Free
Cooling Central Air
Laundry Ensuite
Exterior
Garage Underground
Garage Spaces 1.0
Amenities Available BBQs Allowed, Bike Storage, Gym, Party Room/Meeting Room, Rooftop Deck/Garden, Visitor Parking
Parking Type Underground
Total Parking Spaces 1
Building
Locker None
Others
Pets Description Restricted
Read Less
Want to know what your home might be worth? Contact us for a FREE valuation!

Our team is ready to help you sell your home for the highest possible price ASAP






