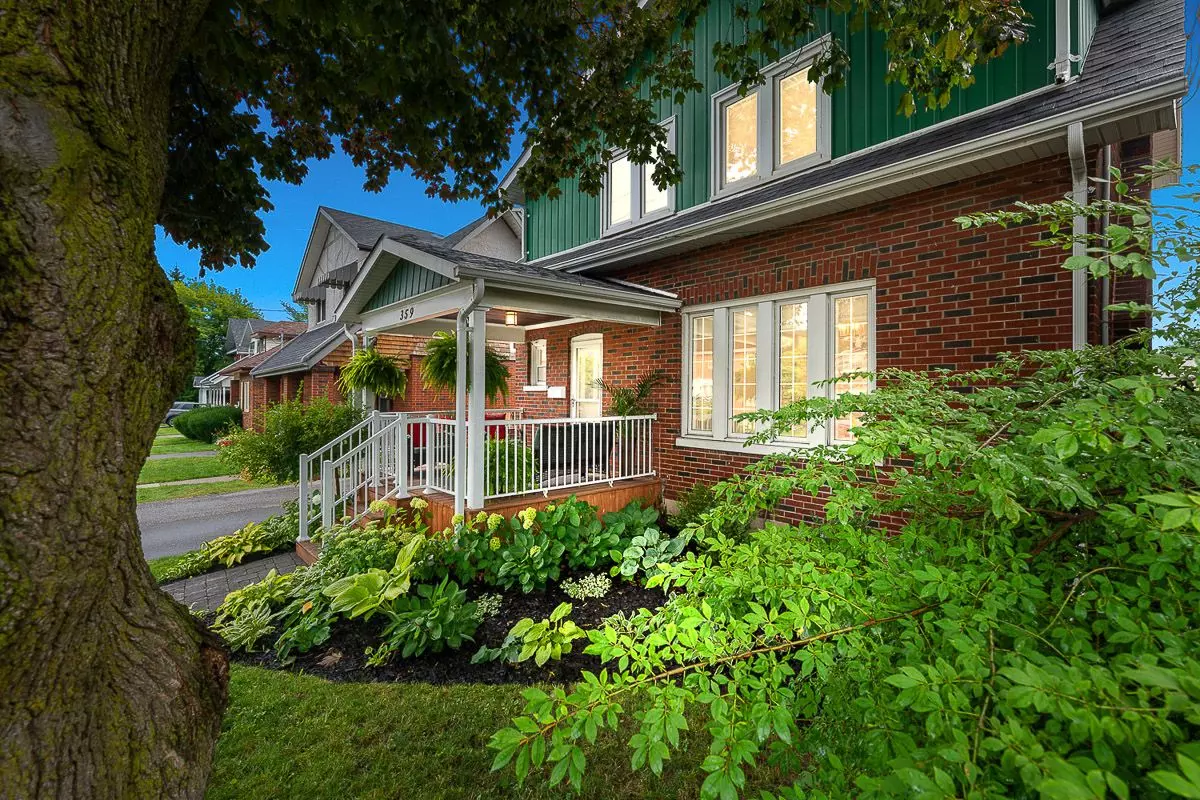$760,000
$659,900
15.2%For more information regarding the value of a property, please contact us for a free consultation.
359 Mary ST N Oshawa, ON L1G 5C9
4 Beds
3 Baths
Key Details
Sold Price $760,000
Property Type Single Family Home
Sub Type Detached
Listing Status Sold
Purchase Type For Sale
MLS Listing ID E9244728
Sold Date 09/19/24
Style 2-Storey
Bedrooms 4
Annual Tax Amount $3,751
Tax Year 2024
Property Description
This 3 + 1 Bedroom, 3 bath updated century home with 1+1 kitchen sits in a family-friendly neighbourhood & features a harmonious blend of modern elegance & traditional charm. As you step in from the large front porch, you are greeted by rich wood trim framing the doorways and windows, and hardwood flooring through the main floor. The living room is spacious & inviting, with a cozy gas fireplace, gorgeous windows and crown moulding. Adjacent to the living room, the dining area is bright and airy, overlooking the back deck and yard. The dining space seamlessly connects to a modern kitchen- fully renovated in 22, with custom cabinets, quartz countertops, pot lights, a farmers sink, seamless tile flooring transition to living space, & a large kitchen island. The kitchen walks out to the back deck & fenced yard, with a hardscaped patio, and new vinyl siding & shingles to detached garage 23! The overall design of the main level is cohesive, with a sophisticated colour palette & thoughtful details that highlight the home's historical character while offering contemporary comforts. The 2nd floor of this home offers 3 well-appointed bdrms & 2 modern bathrooms. The primary bedroom is spacious, featuring custom his & her closets, & a renovated ensuite bath (23) that exudes elegance with its updated vanity, heated tile flooring, and glass-enclosed shower with rain head. Secondary bedrooms are cozy, each with its own unique charm while the 2nd bathroom is also thoughtfully updated. The finished basement offers and in law suite with a seperate entrance and & well-designed layout. It features a bright and cozy living area with recessed lighting, full washroom and a kitchen, complete with ample cabinetry & counter space, making it ideal for independent living. Additionally, there is a bonus bedroom & a stylishly finished 3-pc bath. A shared laundry area completes the functionality of this space, making it a perfect suite for extended family or guests.
Location
Province ON
County Durham
Zoning R2
Rooms
Family Room No
Basement Finished, Separate Entrance
Kitchen 2
Separate Den/Office 1
Interior
Interior Features Guest Accommodations, In-Law Capability, In-Law Suite
Cooling Central Air
Fireplaces Number 1
Fireplaces Type Natural Gas
Exterior
Garage Private
Garage Spaces 5.0
Pool None
Roof Type Asphalt Shingle
Parking Type Detached
Total Parking Spaces 5
Building
Foundation Poured Concrete
Read Less
Want to know what your home might be worth? Contact us for a FREE valuation!

Our team is ready to help you sell your home for the highest possible price ASAP






