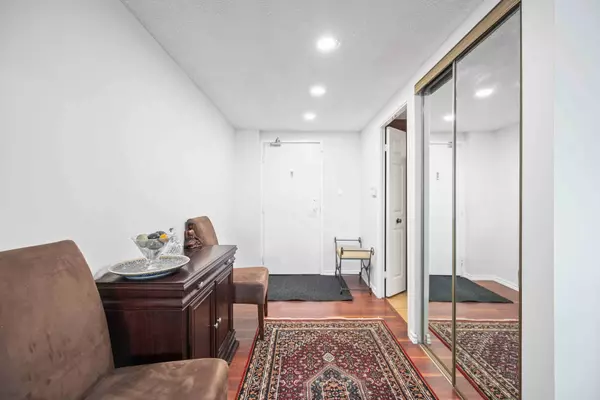$1,050,000
$1,150,000
8.7%For more information regarding the value of a property, please contact us for a free consultation.
55 Skymark DR #1803 Toronto C15, ON M2H 3N4
3 Beds
2 Baths
Key Details
Sold Price $1,050,000
Property Type Condo
Sub Type Condo Apartment
Listing Status Sold
Purchase Type For Sale
Approx. Sqft 1800-1999
MLS Listing ID C8122716
Sold Date 08/28/24
Style Apartment
Bedrooms 3
HOA Fees $1,298
Annual Tax Amount $3,218
Tax Year 2024
Property Description
introducing a versatile 3+1 bedroom condo with potential to effortlessly convert to a 4-bedroom layout. Conveniently located within walking distance to Seneca College, this condo offers maintenance-free living and spacious accommodations spanning 1850 square feet. The layout currently features 3 bedrooms and 2 full washrooms, with a den easily adaptable into an additional bedroom. The well-designed floor plan includes separate living, dining, and family rooms, allowing for comfortable and organized living. Residents can indulge in a variety of amenities, including both indoor and outdoor pools, a gym, tennis and squash courts, as well as a party/meeting room, all within the complex. Gated security ensures a safe and tranquil environment. The monthly maintenance fee covers essential utilities such as water, heat, hydro, central air, building insurance, common elements, and internet access. Additionally, this condo offers the convenience of two parking spaces for families with multi car
Location
Province ON
County Toronto
Rooms
Family Room Yes
Basement None
Kitchen 1
Interior
Cooling Central Air
Laundry Ensuite
Exterior
Garage Mutual
Garage Spaces 2.0
Amenities Available Exercise Room, Indoor Pool, Outdoor Pool, Party Room/Meeting Room, Tennis Court
Parking Type Underground
Total Parking Spaces 2
Building
Locker Ensuite
Others
Security Features Security Guard
Pets Description Restricted
Read Less
Want to know what your home might be worth? Contact us for a FREE valuation!

Our team is ready to help you sell your home for the highest possible price ASAP






