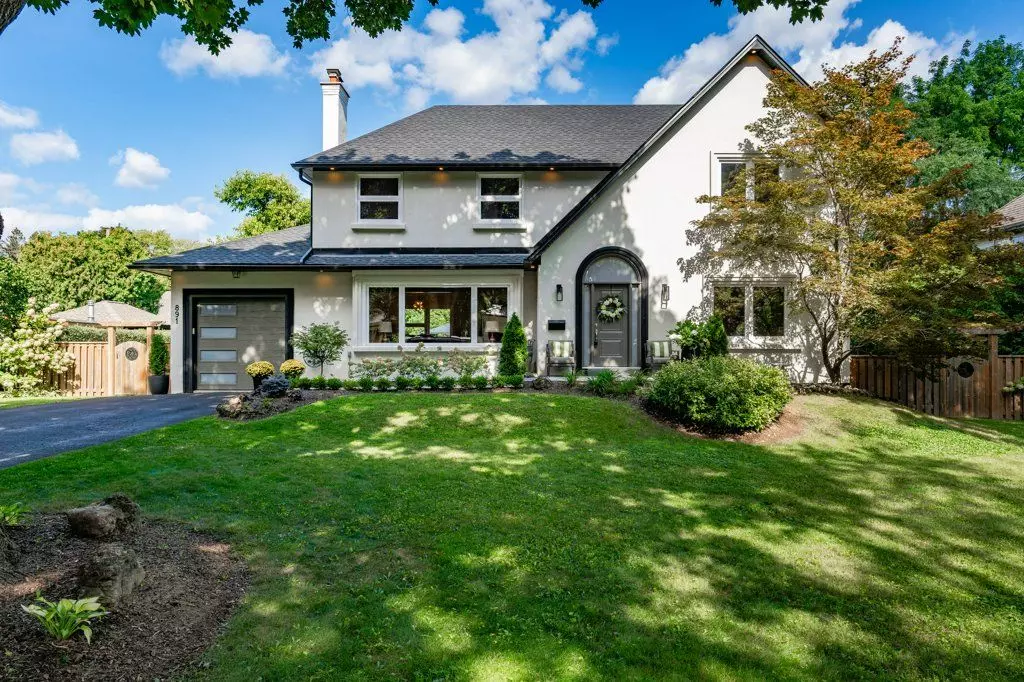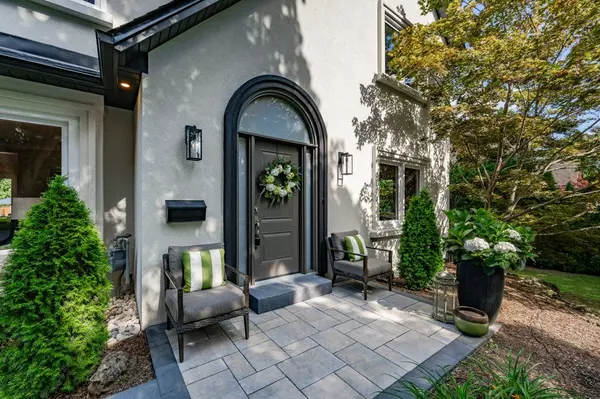$1,625,000
$1,699,900
4.4%For more information regarding the value of a property, please contact us for a free consultation.
891 Kingsway DR Burlington, ON L7T 3H8
4 Beds
3 Baths
Key Details
Sold Price $1,625,000
Property Type Single Family Home
Sub Type Detached
Listing Status Sold
Purchase Type For Sale
Approx. Sqft 2000-2500
Subdivision Lasalle
MLS Listing ID W8448362
Sold Date 10/11/24
Style 2-Storey
Bedrooms 4
Annual Tax Amount $6,400
Tax Year 2023
Property Sub-Type Detached
Property Description
Welcome to 891 Kingsway Dr situated in the esteemed Birdland neighborhood of Aldershot. Steps from Burlington Golf Course, schools, parks, library, LaSalle Park & Marina. Access to GO & highways - Niagara, Toronto, Hamilton. 2022 the entire exterior underwent comprehensive renovations with new stucco, re-shingled roof, aluminum soffits, fascia, eaves with leaf guards, wide gutters, downspouts, LED pot lights, new windows & doors. Professional landscaping enhances walkways & a deck further elevates the aesthetics. Centre Hall plan with 2317sqft boasts timeless oak hardwood & crown molding. New carpeting on upper & lower floors. Main flr unveils a generous living & dining rm with lg windows that invite natural light. The oak kitchen complete with quartz counters, seamlessly connects to walkout & leads to premium hot tub & 90x121 private lot. Main floor office presents versatility - adapt as an extra bedroom alongside another bedroom for convenient 1 floor living if needed. The primary suite features a luxurious 5-piece ensuite. Lower level offers 2 finished rms & a sizable unfinished area awaiting your personal touches. Transform to home theatre or recreation - tailor to your lifestyle. Special feature is whole house water purification system & reverse osmosis (RO) drinking water system. We welcome you to explore this immaculately maintained home.
Location
Province ON
County Halton
Community Lasalle
Area Halton
Zoning R2.1
Rooms
Family Room No
Basement Partially Finished, Full
Kitchen 1
Interior
Interior Features Auto Garage Door Remote, Central Vacuum, Water Purifier, Water Softener
Cooling Central Air
Fireplaces Number 1
Fireplaces Type Natural Gas
Exterior
Parking Features Private Double
Garage Spaces 1.0
Pool None
Roof Type Asphalt Shingle
Lot Frontage 90.0
Lot Depth 121.0
Total Parking Spaces 7
Building
Foundation Poured Concrete
Read Less
Want to know what your home might be worth? Contact us for a FREE valuation!

Our team is ready to help you sell your home for the highest possible price ASAP





