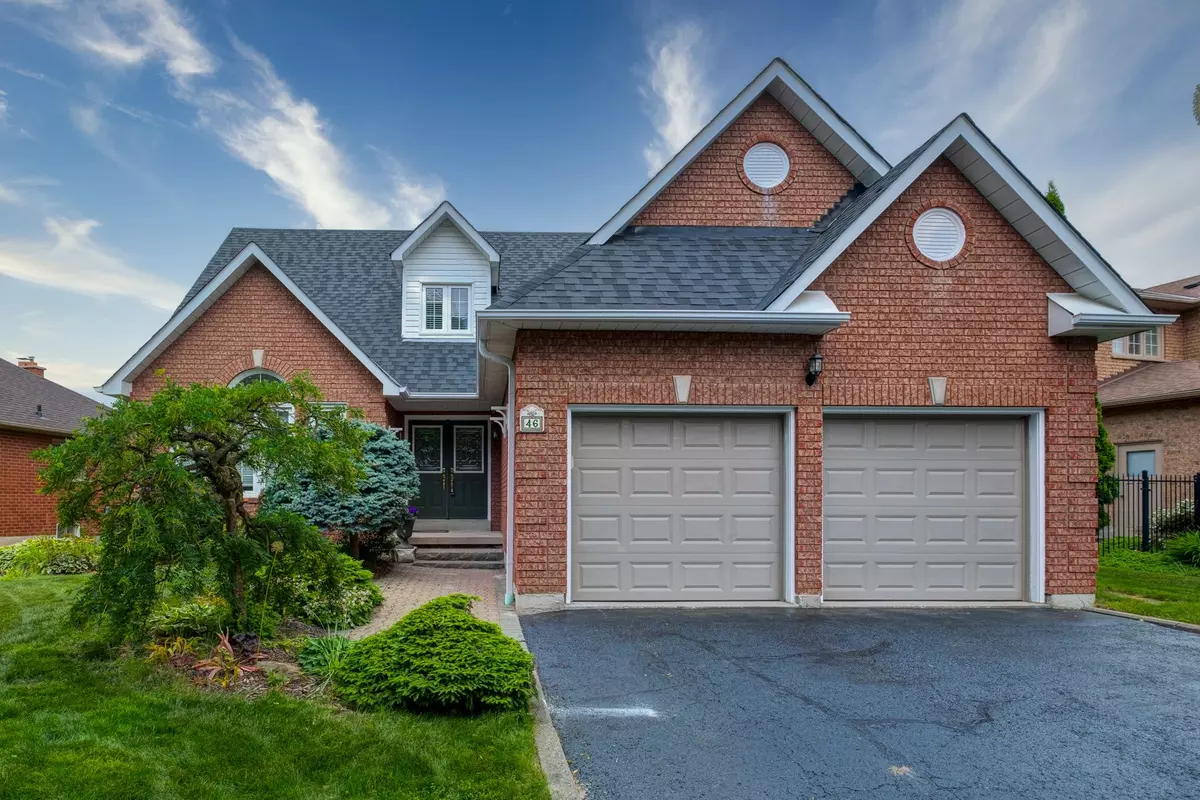$1,050,000
$1,200,000
12.5%For more information regarding the value of a property, please contact us for a free consultation.
46 Kilbride DR Whitby, ON L1R 2B6
4 Beds
4 Baths
Key Details
Sold Price $1,050,000
Property Type Single Family Home
Sub Type Detached
Listing Status Sold
Purchase Type For Sale
Subdivision Pringle Creek
MLS Listing ID E8432874
Sold Date 08/14/24
Style Bungaloft
Bedrooms 4
Annual Tax Amount $8,312
Tax Year 2023
Property Sub-Type Detached
Property Description
Welcome to your dream home in the heart of Pringle Creek, Whitby! Nestled among mature trees, this charming bungaloft offers a serene andfamily-friendly environment. The neighbourhood is perfect for families, with lots of kids, excellent schools, and conservation areas just a strollaway. Situated on a spacious, wide lot, this home features a beautifully renovated kitchen with a walkout to a deck overlooking a private oasisbackyard perfect for outdoor entertaining or peaceful relaxation.Lovingly maintained, this beautiful home boasts two cozy bedrooms on theupper level, offering a perfect retreat for you, your family or guests. A portion of the huge and versatile workshop can easily be transformed into a fifth bedroom, providing ample space for your growing family or guests. With its inviting ambiance and prime location, this home is a rare find.Don't miss the opportunity to make it yours. Come, see and fall in love with this exceptional home today today!
Location
Province ON
County Durham
Community Pringle Creek
Area Durham
Rooms
Family Room Yes
Basement Full, Finished
Kitchen 1
Separate Den/Office 1
Interior
Interior Features Water Heater Owned, Primary Bedroom - Main Floor
Cooling Central Air
Fireplaces Number 1
Fireplaces Type Natural Gas, Family Room
Exterior
Exterior Feature Deck
Parking Features Private Double
Garage Spaces 2.0
Pool None
Roof Type Asphalt Shingle
Lot Frontage 71.01
Total Parking Spaces 4
Building
Foundation Poured Concrete
Read Less
Want to know what your home might be worth? Contact us for a FREE valuation!

Our team is ready to help you sell your home for the highest possible price ASAP





