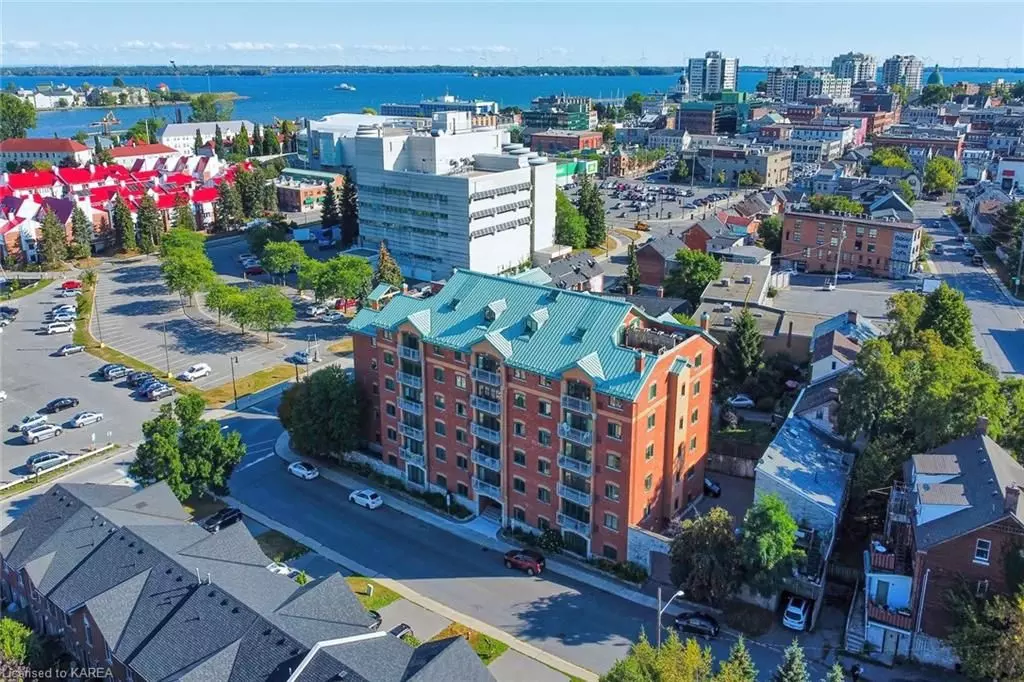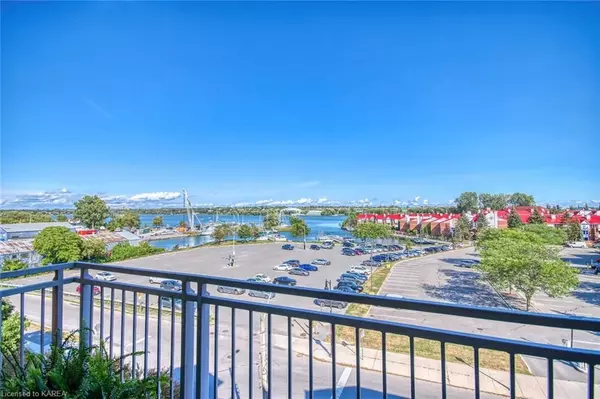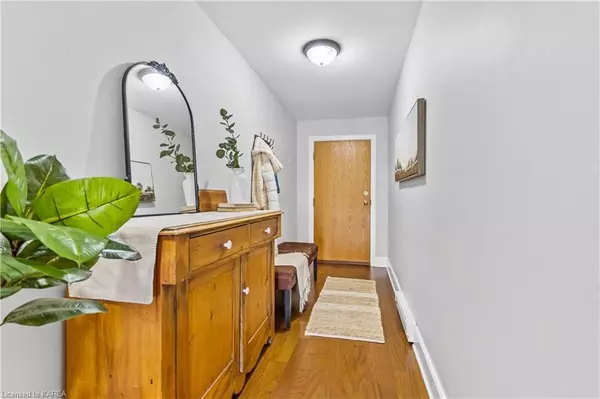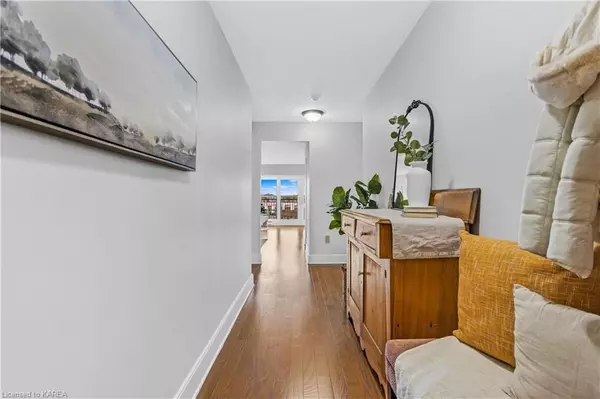$536,000
$539,900
0.7%For more information regarding the value of a property, please contact us for a free consultation.
2 BAY ST #504 Kingston, ON K7K 6T7
2 Beds
2 Baths
1,057 SqFt
Key Details
Sold Price $536,000
Property Type Condo
Sub Type Condo Apartment
Listing Status Sold
Purchase Type For Sale
Approx. Sqft 1000-1199
Square Footage 1,057 sqft
Price per Sqft $507
Subdivision East Of Sir John A. Blvd
MLS Listing ID X9029714
Sold Date 03/07/24
Style Other
Bedrooms 2
HOA Fees $868
Annual Tax Amount $4,547
Tax Year 2023
Property Sub-Type Condo Apartment
Property Description
Enjoy the beautiful views of Kingston's waterfront from your own balcony! Situated downtown opposite Anglin Bay, this charming two bedroom, two bathroom condo is ready to welcome you immediately! The bright living room captures the morning sunshine through the large patio doors that open to the balcony where you'll be sure to enjoy your morning coffee! The galley kitchen has a surprising amount of cupboard space with the stacked uppers for those less used items. With a dining room open to the living room, you have the flexibility to pull out the table when needed for larger dinners. The bedrooms flank each end of the unit and both offer great views of the water and the city from their unique windows. The master bedroom features a 4pc ensuite and there is a 3pc main bathroom for guests at the opposite end. With convenient in-suite laundry, one underground parking space and an additional storage unit within the building, this condo provides all the most important necessities. The Bajus offers a games room, sauna, party room, hobby & craft room, library with sitting area and rooftop patio. This secure and well maintained building is located steps away from Kingston's wonderful downtown restaurants, shopping.
Location
Province ON
County Frontenac
Community East Of Sir John A. Blvd
Area Frontenac
Zoning C1-10
Rooms
Basement None
Kitchen 1
Interior
Interior Features Water Heater Owned
Cooling Window Unit(s)
Laundry Ensuite
Exterior
Exterior Feature Controlled Entry
Parking Features Reserved/Assigned, Inside Entry
Garage Spaces 1.0
Pool None
Community Features Recreation/Community Centre, Public Transit
Amenities Available Gym, Sauna, Rooftop Deck/Garden, Game Room, Party Room/Meeting Room
View Downtown, Marina, Bay, Water
Roof Type Metal
Exposure East
Total Parking Spaces 1
Building
Foundation Concrete
Locker Owned
New Construction false
Others
Senior Community Yes
Pets Allowed Restricted
Read Less
Want to know what your home might be worth? Contact us for a FREE valuation!

Our team is ready to help you sell your home for the highest possible price ASAP





