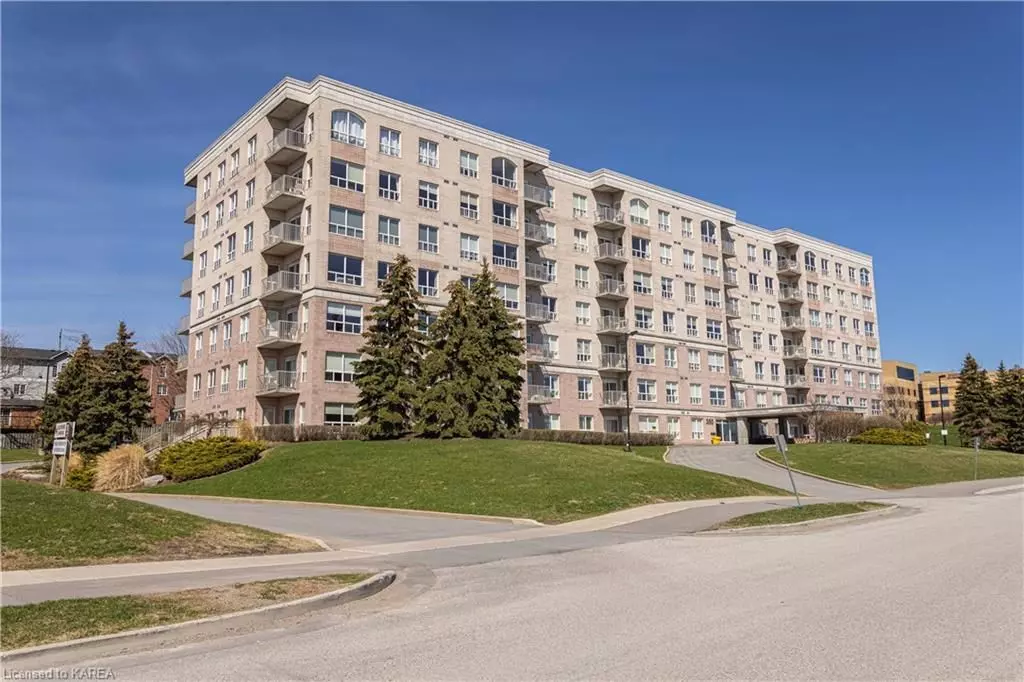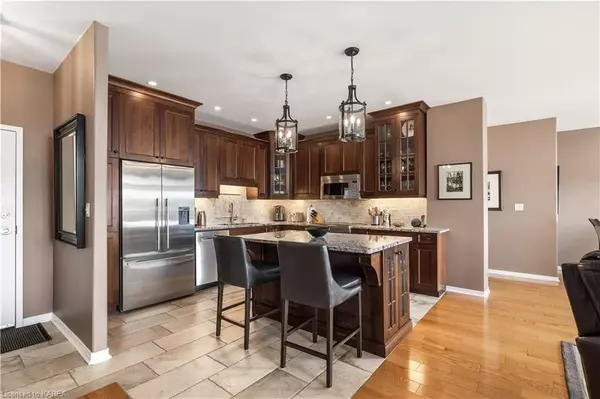$835,000
$850,000
1.8%For more information regarding the value of a property, please contact us for a free consultation.
350 WELLINGTON ST #703 Kingston, ON K7K 7J7
2 Beds
2 Baths
1,615 SqFt
Key Details
Sold Price $835,000
Property Type Condo
Sub Type Condo Apartment
Listing Status Sold
Purchase Type For Sale
Approx. Sqft 1600-1799
Square Footage 1,615 sqft
Price per Sqft $517
Subdivision East Of Sir John A. Blvd
MLS Listing ID X9028122
Sold Date 05/22/23
Style Other
Bedrooms 2
HOA Fees $1,112
Annual Tax Amount $5,609
Tax Year 2022
Property Sub-Type Condo Apartment
Property Description
Spectacular vistas of the city are featured from the principle rooms and balcony of this stylish renovated and presented seventh floor suite at the Leeuwarden. With over 1600 sq ft, tall windows and 9' ceilings, this condominium layout offers a gracious, light-filled home. At one end is the Primary Suite with walk-in closet and ensuite. At the other end is the second bedroom or den, plus a second full bath. Luxury appointments include custom cabinetry, ceramic and hardwood flooring, granite and quartz countertops, heated ensuite floor, and custom blinds throughout. Abundance of closets and storage, plus in-suite laundry. The Leeuwarden offers modern downtown living, with a fitness room, lounge, and guest suite. Walking distance to many amenities, shops and restaurants. Adjacent to waterfront park and KP Trail. This suite offers one underground parking space. This is a truly gracious home, a beautiful space to entertain in and enjoy the beauty and convenience offered in downtown Kingston living.
Location
Province ON
County Frontenac
Community East Of Sir John A. Blvd
Area Frontenac
Zoning Code 370 Res Condo
Rooms
Basement None
Kitchen 1
Interior
Cooling Central Air
Laundry Ensuite
Exterior
Exterior Feature Controlled Entry, Lighting
Parking Features Reserved/Assigned
Garage Spaces 1.0
Pool None
Community Features Recreation/Community Centre, Major Highway, Public Transit, Park
Amenities Available Gym, Guest Suites, Party Room/Meeting Room, Visitor Parking
View City
Roof Type Membrane
Exposure West
Building
Foundation Concrete
Locker Common
New Construction false
Others
Senior Community Yes
Security Features Carbon Monoxide Detectors,Other,Smoke Detector
Pets Allowed Restricted
Read Less
Want to know what your home might be worth? Contact us for a FREE valuation!

Our team is ready to help you sell your home for the highest possible price ASAP





