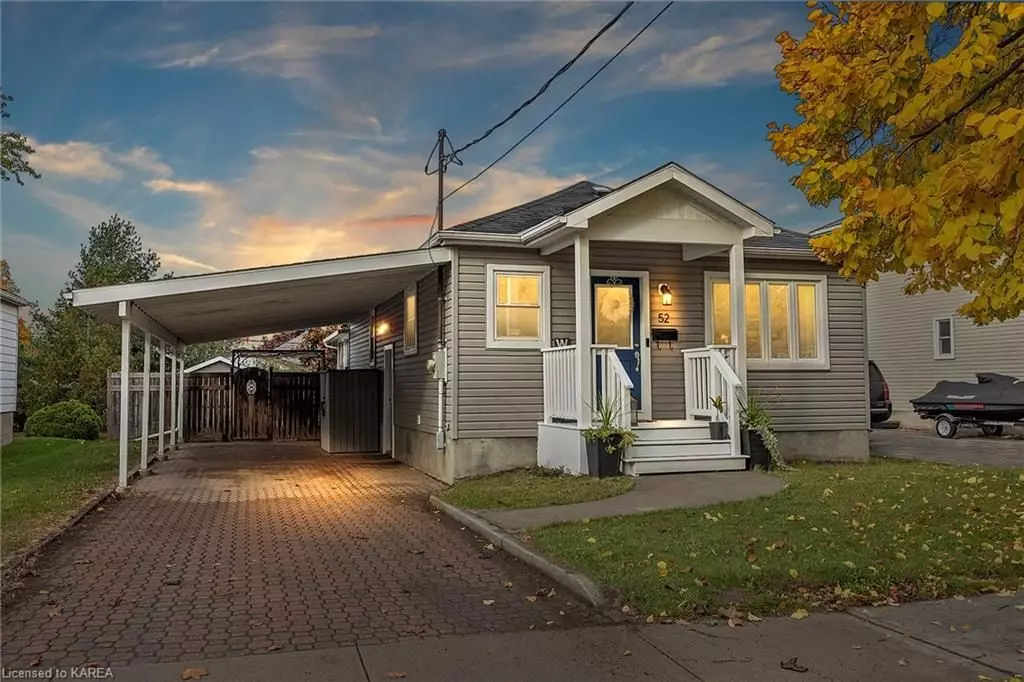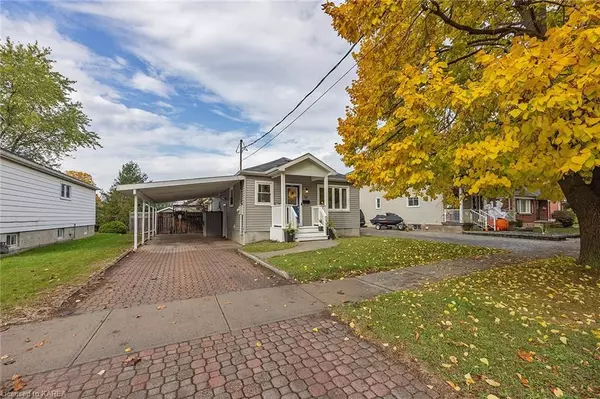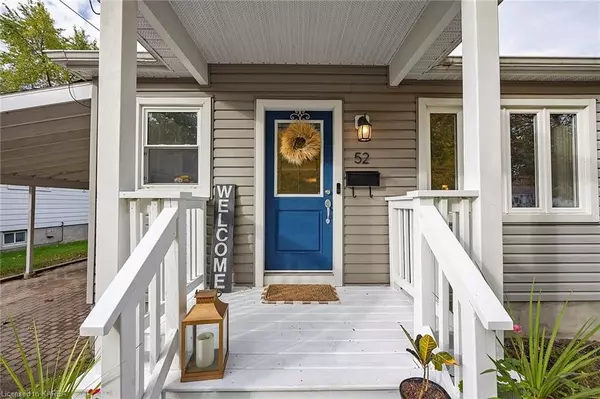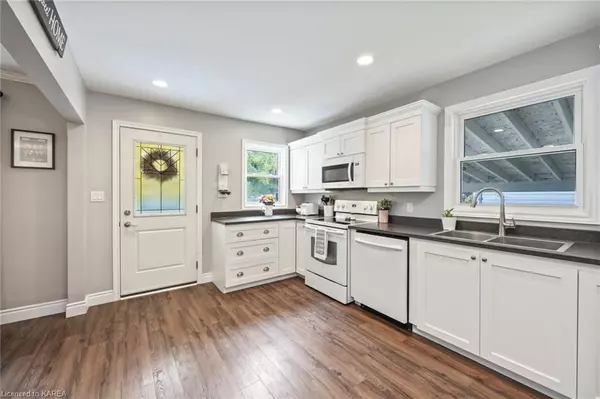$472,900
$479,900
1.5%For more information regarding the value of a property, please contact us for a free consultation.
52 CAMERON ST Kingston, ON K7K 4R8
3 Beds
2 Baths
1,694 SqFt
Key Details
Sold Price $472,900
Property Type Single Family Home
Sub Type Detached
Listing Status Sold
Purchase Type For Sale
Square Footage 1,694 sqft
Price per Sqft $279
Subdivision East Of Sir John A. Blvd
MLS Listing ID X9027250
Sold Date 01/10/24
Style Bungalow
Bedrooms 3
Annual Tax Amount $3,755
Tax Year 2023
Property Sub-Type Detached
Property Description
Located in Kingscourt, just minutes from shopping, parks and schools, this well kept bungalow is the ideal
solution for anyone looking for a detached bungalow with updated features and a fully fenced large backyard
(125' deep). Central AC/2016, Forced Air Gas Furnace/2016 and Hot Water tank/2023 with the shingles,
windows and siding dating to 2011. There are plenty of cabinets and counter space for working in the kitchen
and the open concept living/ dining area make family life or entertaining guests very easy. The family room is
warm and comfortable with a backdrop of contemporary colours and features a gas fireplace as it's focal point.
Down the hall, there are 2 bedrooms, a nicely sized 4 piece bathroom, and additional closet space at the end of
the hall. A three season sunroom is located at the rear of the home and is ideal for summer evenings . The
sunroom exits out to a new deck, complete with gazebo and for extra storage, a shed is included in the back
yard and in the carport . Off the carport, the side entry is very handy as it allows direct access to the fully finished
basement as well as the main floor. Downstairs, there is a second gas fireplace in the rec room, a 3 piece
bathroom (new shower) with laundry, den/guest room and additional storage. Flooring throughout the home is
vinyl plank & tile which makes cleaning very easy. If you are trying to stay under $500,000 but want a detached
home, large yard and contemporary finishes, this home could just be the one!
Location
Province ON
County Frontenac
Community East Of Sir John A. Blvd
Area Frontenac
Zoning UR13
Rooms
Basement Separate Entrance, Finished
Kitchen 1
Separate Den/Office 1
Interior
Interior Features Water Heater
Cooling Central Air
Laundry In Basement
Exterior
Exterior Feature Deck, Lighting, Lighting, Porch
Parking Features Other
Pool None
Roof Type Asphalt Shingle
Lot Frontage 50.0
Lot Depth 125.0
Exposure East
Total Parking Spaces 4
Building
Foundation Block
New Construction false
Others
Senior Community No
Security Features Smoke Detector
Read Less
Want to know what your home might be worth? Contact us for a FREE valuation!

Our team is ready to help you sell your home for the highest possible price ASAP





