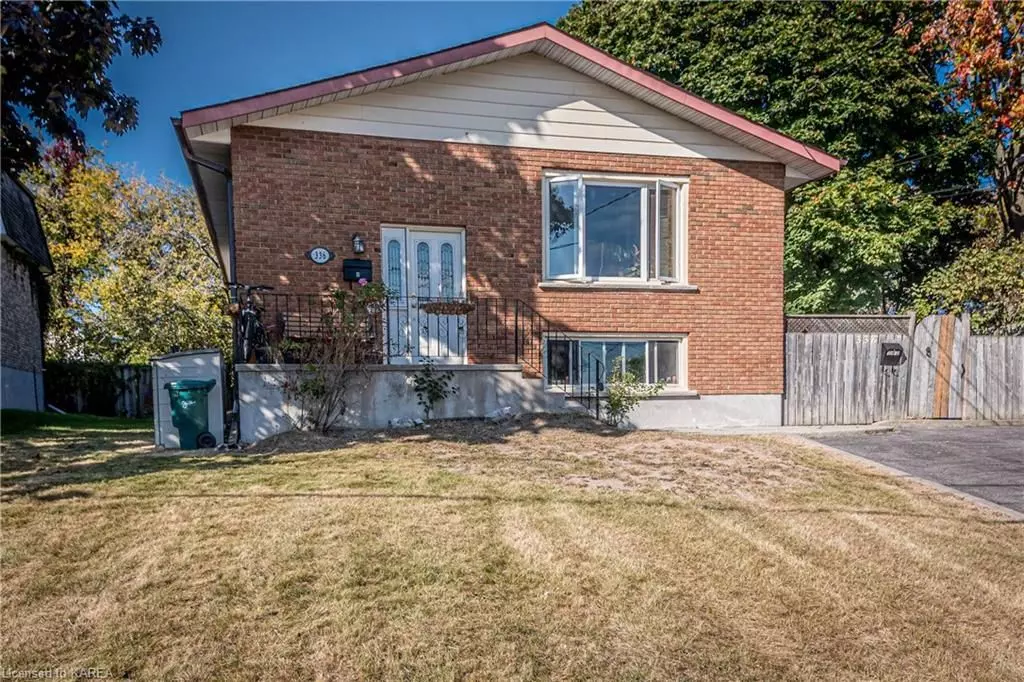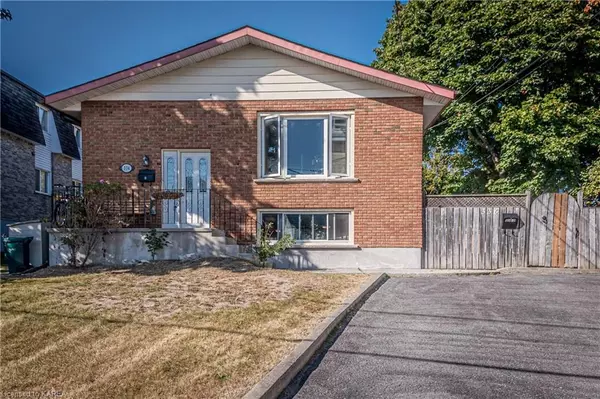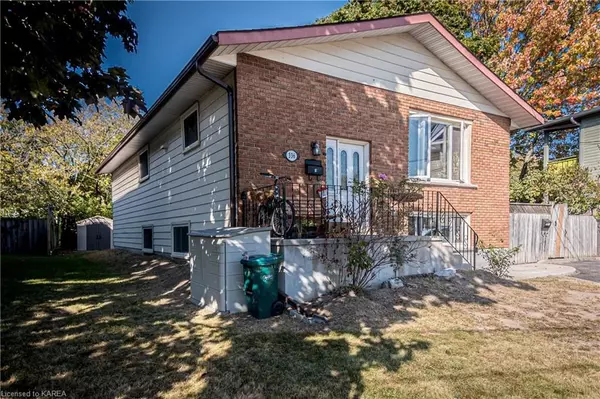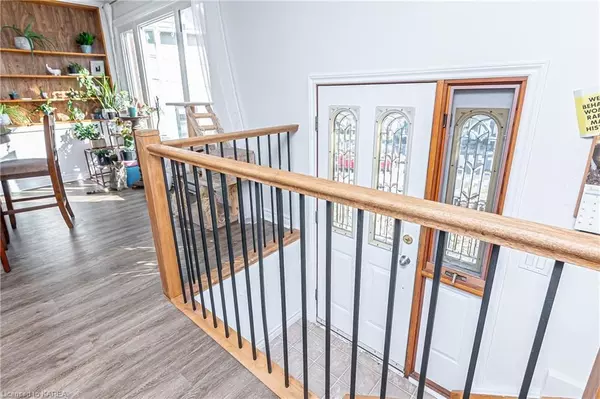$800,000
$824,500
3.0%For more information regarding the value of a property, please contact us for a free consultation.
336 SYDENHAM ST Kingston, ON K7K 3M9
7 Beds
2 Baths
2,324 SqFt
Key Details
Sold Price $800,000
Property Type Single Family Home
Sub Type Detached
Listing Status Sold
Purchase Type For Sale
Square Footage 2,324 sqft
Price per Sqft $344
Subdivision East Of Sir John A. Blvd
MLS Listing ID X9026969
Sold Date 01/29/24
Style Bungalow-Raised
Bedrooms 7
Annual Tax Amount $4,463
Tax Year 2023
Property Sub-Type Detached
Property Description
Attention investors! This bungalow duplex is situated on a large lot and is an easy walk to downtown
Kingston. The bright main level unit offers 3 spacious bedrooms, a 5-piece bathroom with double sinks and
quartz countertop, a large open concept kitchen with shaker cabinetry and a centre island with breakfast
bar, an open concept dining room with a picture window and built-in shelving, an open concept living room,
and a laundry room. The lower unit features a separate entrance, 4 spacious bedrooms, a large kitchen with
plenty of cupboard space with a laundry area, an open concept living/dining room, and a 4-piece bathroom
with marble countertop. This considerable lot offers a fenced yard for each unit, as well as a large driveway
that provides parking for 4 cars. Just a short walk to McBurney Park, Central Public School, Artillery Park
Aquatic Centre, public transit, and the shops, restaurants, and entertainment of historic downtown Kingston.
Recent updates include appliances (2020), energy-efficient baseboards (2020), some interior doors (2020),
paint throughout (2020), eavestroughs with gutter guards (2019), most flooring (since 2018), windows
(2015), roof (2012). Currently tenanted. Upper unit $2,575.00/Month - Utilities Included, lower unit
$2,400.00/Month - Plus Hydro.
Location
Province ON
County Frontenac
Community East Of Sir John A. Blvd
Area Frontenac
Zoning UR5
Rooms
Basement Separate Entrance, Finished
Kitchen 2
Separate Den/Office 4
Interior
Interior Features Separate Heating Controls, Water Heater Owned
Cooling None
Laundry In Basement
Exterior
Exterior Feature Porch
Parking Features Private Double, Other
Pool None
Community Features Park
Roof Type Asphalt Shingle
Lot Frontage 50.92
Lot Depth 119.0
Exposure West
Total Parking Spaces 4
Building
Lot Description Irregular Lot
Foundation Block
New Construction false
Others
Senior Community No
Security Features Smoke Detector
Read Less
Want to know what your home might be worth? Contact us for a FREE valuation!

Our team is ready to help you sell your home for the highest possible price ASAP





