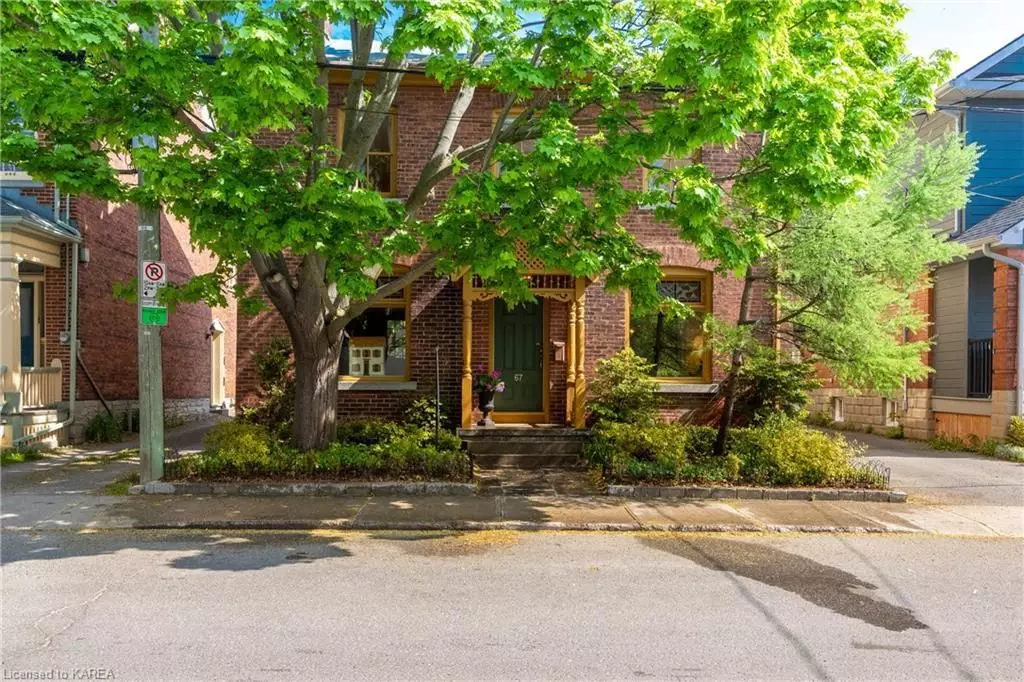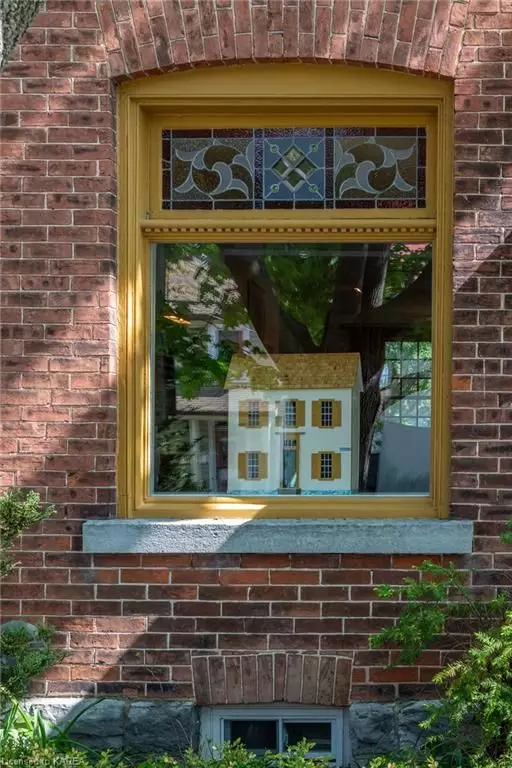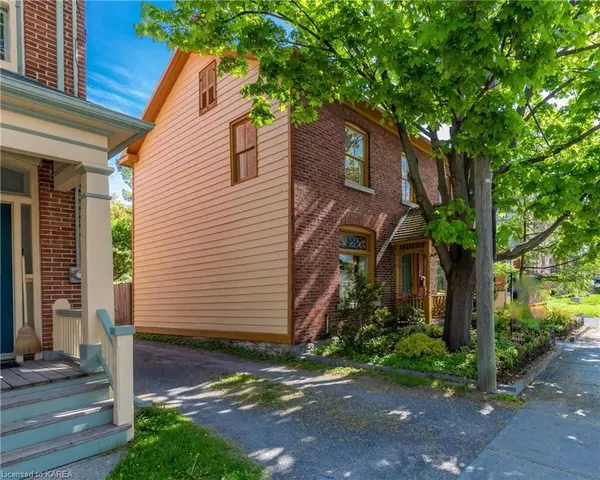$1,000,000
$899,900
11.1%For more information regarding the value of a property, please contact us for a free consultation.
67 COLBORNE ST Kingston, ON K7K 1C7
3 Beds
3 Baths
1,880 SqFt
Key Details
Sold Price $1,000,000
Property Type Single Family Home
Sub Type Detached
Listing Status Sold
Purchase Type For Sale
Square Footage 1,880 sqft
Price per Sqft $531
Subdivision East Of Sir John A. Blvd
MLS Listing ID X9026149
Sold Date 08/02/23
Style 2-Storey
Bedrooms 3
Annual Tax Amount $4,613
Tax Year 2022
Property Sub-Type Detached
Property Description
A rare opportunity to own an historically significant downtown single family home, within walking distance to Queen's, KGH, RMC and strolls through downtown Kingston. First classes of Queen's University met in this Georgian house in 1842! Sympathetic renovations bring back its early 19th century character. Wentworth professionally landscaped front gardens showcase this amazing property. All mechanicals updated, high efficiency forced air gas furnace, 200 amp breaker panel, all plumbing updated. Beautiful wide plank pine floors have been matched with period baseboards and trim throughout. Spacious living room with original working Rumford wood burning fireplace. Separate formal dining room is ideal for entertaining or for family life. South facing bright airy rooms. A main floor office is a great fit for the work from home lifestyle. Powder room on main floor. The kitchen boasts commercial stainless steel sink, premium stainless steel appliances, Cherry counter tops, cork flooring, and an entertainment/prep centre island. This kitchen opens out onto a 132 ft deep landscaped backyard of apple trees, perennial gardens including elevated vegetable garden beds, patio, beautiful mature trees and a large garden shed. The master bedroom upstairs also has a working Rumford wood burning fireplace, double closets, and an oversized luxurious master ensuite. The second and third bedrooms share a walk through ensuite bathroom. Parking for 3 vehicles, 1 inside shared divided garage. If you love old historic homes with charm, this lovely property deserves a look!
Location
Province ON
County Frontenac
Community East Of Sir John A. Blvd
Area Frontenac
Zoning URM1
Rooms
Basement Partially Finished, Partial Basement
Kitchen 1
Interior
Interior Features Workbench, Water Heater, Water Heater Owned, Central Vacuum
Cooling Central Air
Fireplaces Number 2
Fireplaces Type Freestanding
Laundry In Basement
Exterior
Exterior Feature Privacy
Parking Features Mutual
Garage Spaces 1.0
Pool None
View Downtown, Park/Greenbelt
Roof Type Metal
Lot Frontage 35.0
Lot Depth 132.0
Exposure North
Building
Foundation Stone
New Construction false
Others
Senior Community Yes
Read Less
Want to know what your home might be worth? Contact us for a FREE valuation!

Our team is ready to help you sell your home for the highest possible price ASAP





