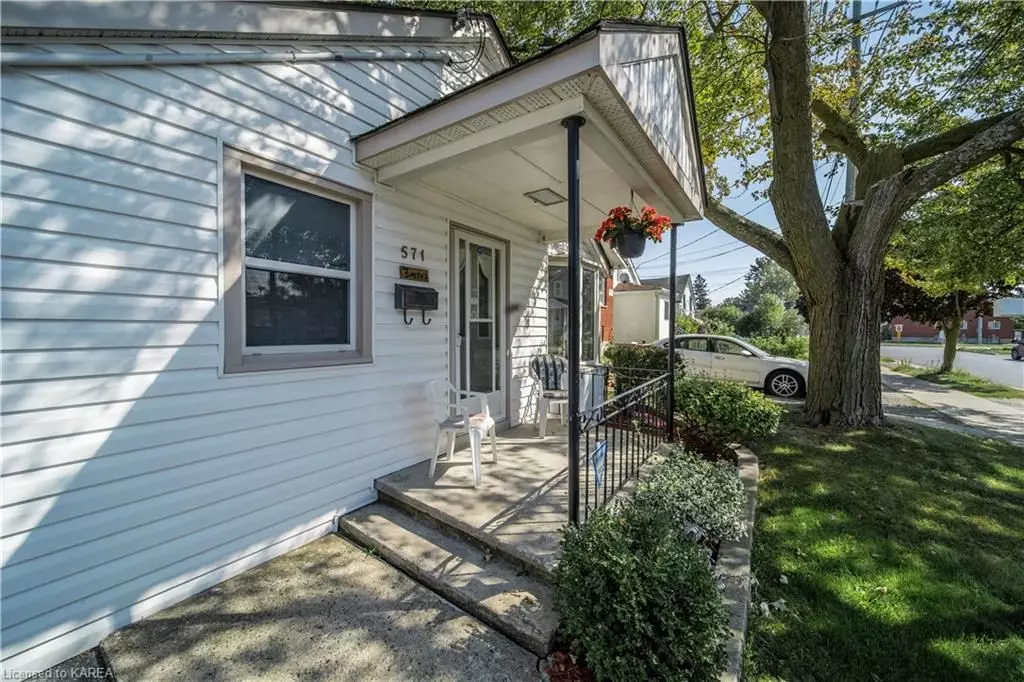$360,000
$379,900
5.2%For more information regarding the value of a property, please contact us for a free consultation.
571 MACDONNELL ST Kingston, ON K7K 4W9
3 Beds
1 Bath
852 SqFt
Key Details
Sold Price $360,000
Property Type Single Family Home
Sub Type Detached
Listing Status Sold
Purchase Type For Sale
Square Footage 852 sqft
Price per Sqft $422
Subdivision East Of Sir John A. Blvd
MLS Listing ID X9024362
Sold Date 01/16/24
Style Bungalow
Bedrooms 3
Annual Tax Amount $2,730
Tax Year 2023
Property Sub-Type Detached
Property Description
Welcome to 571 MacDonnell Street! This charming single-level-living bungalow is now available for sale for the first time in 53 years, making it the perfect opportunity for first-time buyers, downsizers, or investors seeking a sought-after property in a desirable location. Featuring three bedrooms and one bathroom, this home offers comfortable living space and a cozy atmosphere. As you step inside, you'll be greeted by the warmth of hardwood flooring in the spacious living room. The oak eat-in-kitchen provides a perfect setting for meals and gatherings with loved ones. The property boasts several recent upgrades, including a new forced air gas furnace (2022), and a new hot water tank (2015 - Owned). The refrigerator was also replaced in 2021, ensuring modern convenience and efficiency. Additionally, the driveway was sealed in 2020, maintaining its pristine condition. Convenience is key in this location! Situated within walking distance of amenities, bus stops, shops, groceries, parks, and even a dog park. The Memorial Centre and Farmer's Market are just a short stroll away. Plus, families will appreciate the proximity to brand new elementary and secondary schools. With all downtown amenities just moments away, everything you need is within easy reach. This well-maintained property has been lovingly cared for by its current owners for over 53 years – evident in its immaculate condition and pride of ownership. A detached single-car garage offers
ample parking space for vehicles.
Location
Province ON
County Frontenac
Community East Of Sir John A. Blvd
Area Frontenac
Zoning UR13
Rooms
Basement Unfinished, Crawl Space
Kitchen 1
Interior
Interior Features Water Heater Owned
Cooling Central Air
Exterior
Parking Features Private, Other
Garage Spaces 1.0
Pool None
Community Features Public Transit
Roof Type Asphalt Shingle
Lot Frontage 33.01
Lot Depth 111.73
Exposure East
Total Parking Spaces 4
Building
Foundation Block
New Construction false
Others
Senior Community Yes
Security Features Alarm System,Carbon Monoxide Detectors,Smoke Detector
Read Less
Want to know what your home might be worth? Contact us for a FREE valuation!

Our team is ready to help you sell your home for the highest possible price ASAP





