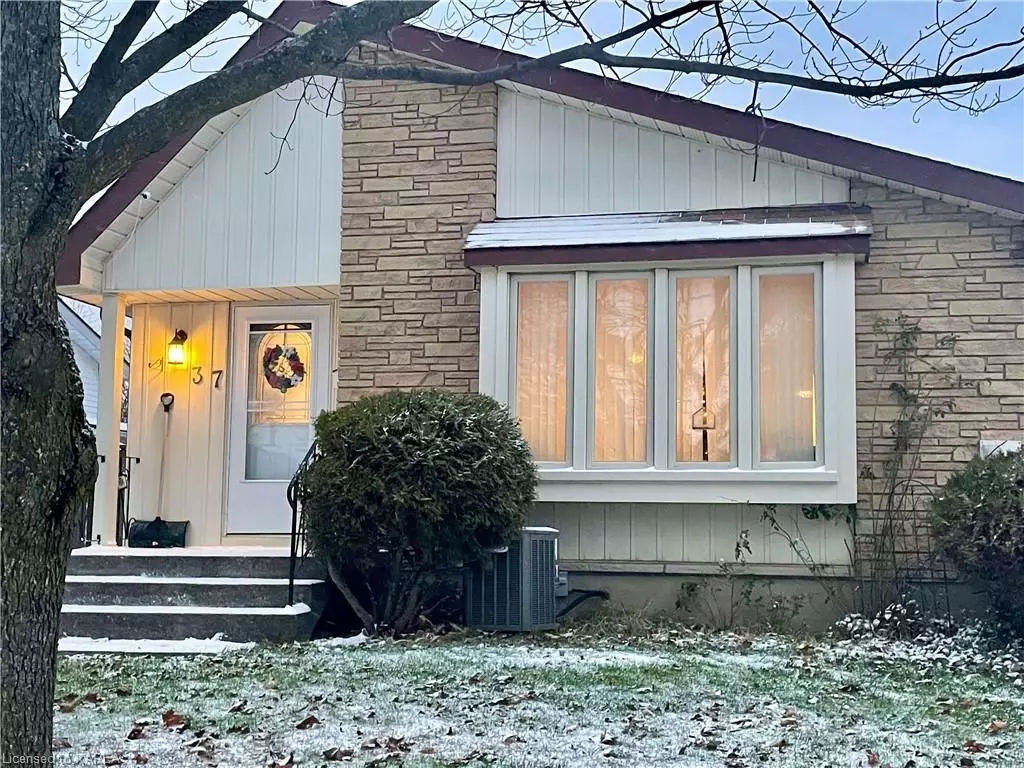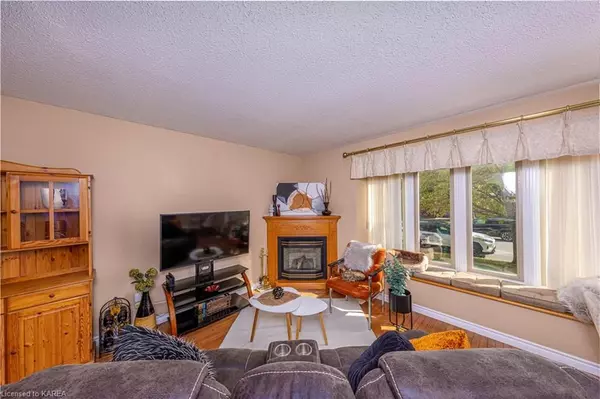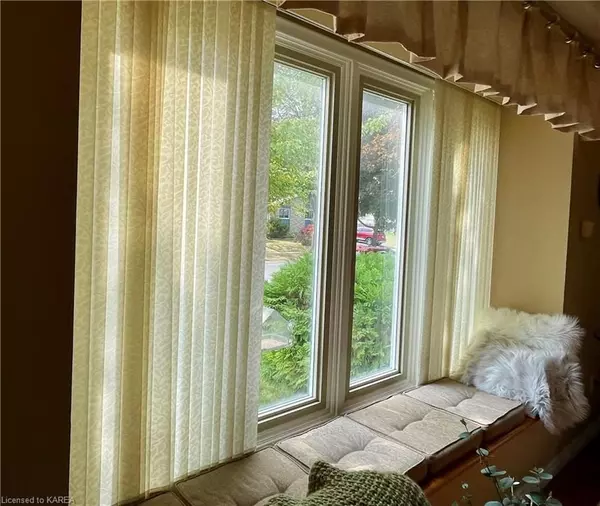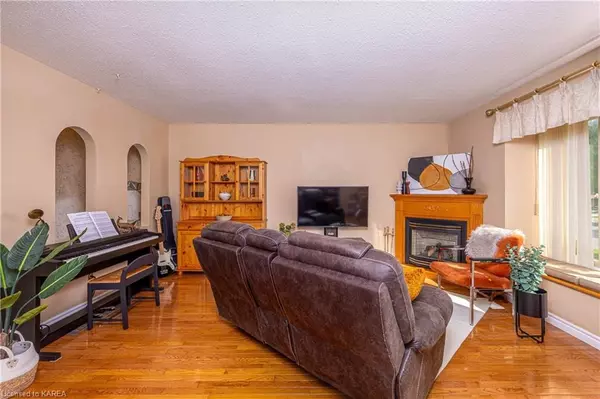$472,000
$478,000
1.3%For more information regarding the value of a property, please contact us for a free consultation.
37 DERBY GATE CRES Kingston, ON K7K 5Y9
3 Beds
2 Baths
1,000 SqFt
Key Details
Sold Price $472,000
Property Type Single Family Home
Sub Type Detached
Listing Status Sold
Purchase Type For Sale
Square Footage 1,000 sqft
Price per Sqft $472
Subdivision East Of Sir John A. Blvd
MLS Listing ID X9024157
Sold Date 03/15/24
Style Bungalow
Bedrooms 3
Annual Tax Amount $3,551
Tax Year 2023
Property Sub-Type Detached
Property Description
Where is Derby Gate you ask? It is a quiet crescent tucked away in an enclave of homes but what a hidden secret! This is a great location with easy access to 401, downtown, the third crossing to the Military base, and walking distance to Kings Crossing area with box stores, theatres, restaurants, parks, and a newer elementary school and Kingston's newest high school. This detached 3 bedroom, 2 bath bungalow has a fenced yard backing onto a treed area - no rear neighbours! Throughout the main level are beautiful hardwood floors, a newer custom kitchen with a side door to the yard and patio for BBQing with gas hookup. A cut through opens it up to the living room with a breakfast nook. The living room has an eating area and a gas fireplace. The lower level offers loads of room for living and storage with spacious rec room, two piece bath, and utility room and massive storage area. Central air, all windows have been updated, and 2 year old furnace. This refreshed home is perfect for those that value a quiet area meshed with convenience and just the right sized home for singles, renters, retirees or families. At this price point this single family home offers great value!
Location
Province ON
County Frontenac
Community East Of Sir John A. Blvd
Area Frontenac
Zoning A3.103
Rooms
Basement Finished, Full
Kitchen 1
Interior
Interior Features Water Heater Owned
Cooling Central Air
Fireplaces Number 1
Laundry Electric Dryer Hookup
Exterior
Parking Features Private, Other
Pool None
Community Features Public Transit
Roof Type Asphalt Shingle
Lot Frontage 40.0
Lot Depth 100.0
Exposure North
Total Parking Spaces 2
Building
Foundation Block
New Construction false
Others
Senior Community No
Read Less
Want to know what your home might be worth? Contact us for a FREE valuation!

Our team is ready to help you sell your home for the highest possible price ASAP





