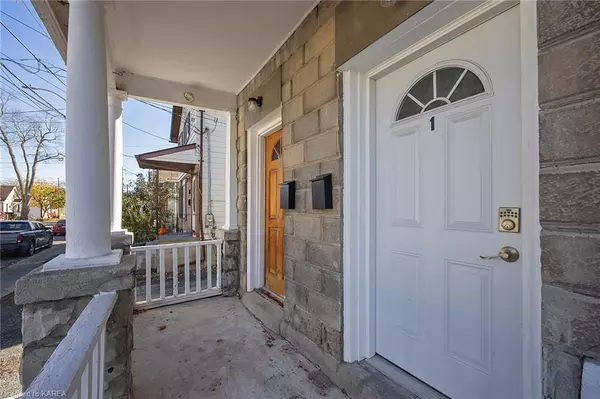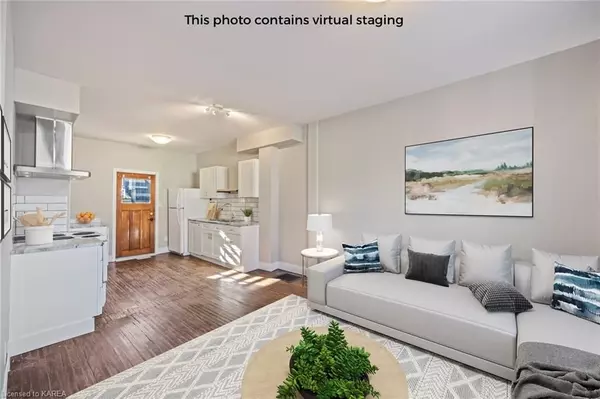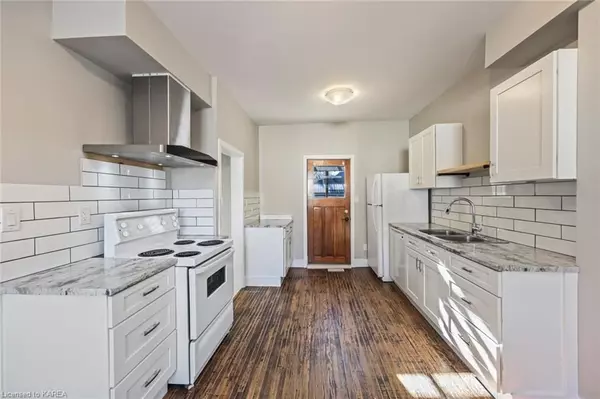$489,000
$499,900
2.2%For more information regarding the value of a property, please contact us for a free consultation.
148 CHARLES ST Kingston, ON K7K 1V7
3 Beds
2 Baths
1,670 SqFt
Key Details
Sold Price $489,000
Property Type Single Family Home
Sub Type Detached
Listing Status Sold
Purchase Type For Sale
Square Footage 1,670 sqft
Price per Sqft $292
Subdivision East Of Sir John A. Blvd
MLS Listing ID X9024088
Sold Date 03/01/24
Style 2 1/2 Storey
Bedrooms 3
Annual Tax Amount $3,683
Tax Year 2023
Property Sub-Type Detached
Property Description
The best opportunities often come with options, and that's what you get with 148 Charles Street. It's a legal duplex, with one unit that you can move into right away. The upper unit is currently leased for $2,000/month plus electricity. The main floor unit, which is currently vacant, has a market rent of approximately $1,700/month plus electricity. Buy it as a rental and add to your portfolio, or use at as your foot in the door to Kingston's market and live in the renovated main floor unit. Located just around the corner from Daughters general store, down the street from the Elm St Cafe, and a few minutes more to Pizza Monster restaurant. The Mulberry School is so close too. The main floor is a renovated one bedroom with open concept living/dining/kitchen a full bath, and access to the full basement with laundry and storage. Upstairs is the rented 2 bedroom with loft and in unit laundry. Updated electrical and plumbing, sound insulation and fire rated drywall between units, eight new windows to be installed January 2024. Parking for 2 cars. Let's not forget the sun-filled south facing backyard, new storage shed and back porch with pergola. Perfect for the experienced investor, first timer, or even as owner occupied!
Location
Province ON
County Frontenac
Community East Of Sir John A. Blvd
Area Frontenac
Zoning UR5
Rooms
Basement Unfinished, Full
Kitchen 2
Interior
Cooling None
Laundry In Basement, Ensuite
Exterior
Exterior Feature Deck
Parking Features Private, Other, Stacked
Pool None
Community Features Public Transit, Park
Roof Type Asphalt Shingle
Lot Frontage 26.0
Lot Depth 75.0
Exposure South
Total Parking Spaces 2
Building
Foundation Concrete Block
New Construction false
Others
Senior Community No
Read Less
Want to know what your home might be worth? Contact us for a FREE valuation!

Our team is ready to help you sell your home for the highest possible price ASAP





