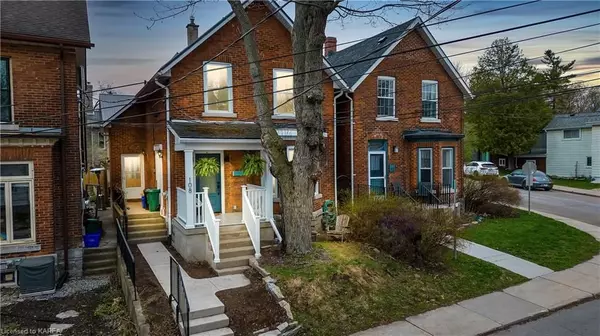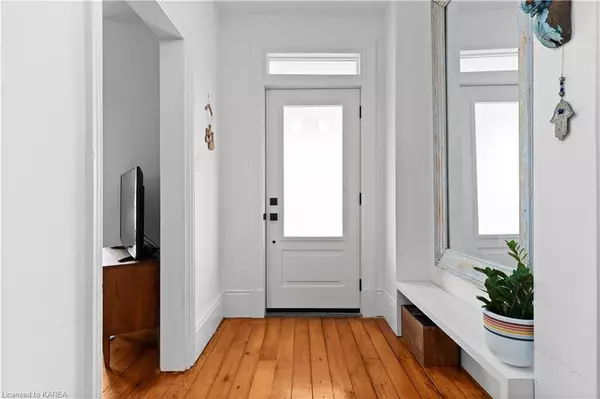$776,000
$724,500
7.1%For more information regarding the value of a property, please contact us for a free consultation.
108 RAGLAN RD Kingston, ON K7K 1K9
4 Beds
2 Baths
1,500 SqFt
Key Details
Sold Price $776,000
Property Type Single Family Home
Sub Type Detached
Listing Status Sold
Purchase Type For Sale
Square Footage 1,500 sqft
Price per Sqft $517
Subdivision East Of Sir John A. Blvd
MLS Listing ID X9021454
Sold Date 07/05/23
Style 2-Storey
Bedrooms 4
Annual Tax Amount $3,960
Tax Year 2022
Property Sub-Type Detached
Property Description
108 Raglan Road is one of my very favourites. A four-bedroom, two-bathroom detached red-brick home with good parking, just down the slope from McBurney's northern edge. A house that sits high above the street so as to pull in just a bit more sunlight than is standard. There is a very private courtyard out back that's rich with April birdsong, along with a splash of lawn where I'm told you sit and drink gin. Among the many highlights for me are: the front porch high above the street with its tiled floor, like the observation deck at some art deco skyscraper; the white walls and toffee floors; the splendid kitchen with its Thor stove and its quartz counters so cool to the touch, as if milk had been poured into a mould; the skylights upstairs, dropping all that light onto books. I'm also really taken by the way the fourth bedroom is hidden away at the back of the house rather than on the second floor. Install a kitchen in the basement below it and you've made something distinctly European, a separate two-storey suite like something that might open onto Hyde Park.
Location
Province ON
County Frontenac
Community East Of Sir John A. Blvd
Area Frontenac
Zoning UR5
Rooms
Basement Other, Unfinished
Kitchen 1
Interior
Cooling Central Air
Laundry In Basement
Exterior
Parking Features Right Of Way
Pool None
Community Features Park
Roof Type Flat,Metal,Asphalt Shingle
Lot Frontage 27.79
Lot Depth 95.52
Building
Foundation Stone
New Construction false
Others
Senior Community No
Read Less
Want to know what your home might be worth? Contact us for a FREE valuation!

Our team is ready to help you sell your home for the highest possible price ASAP





