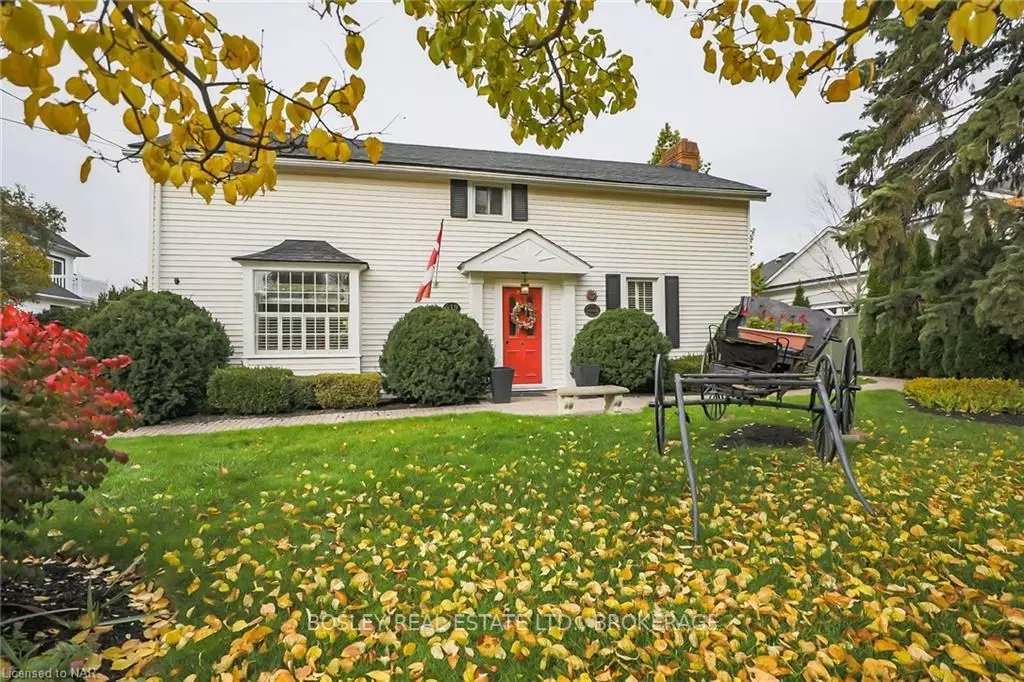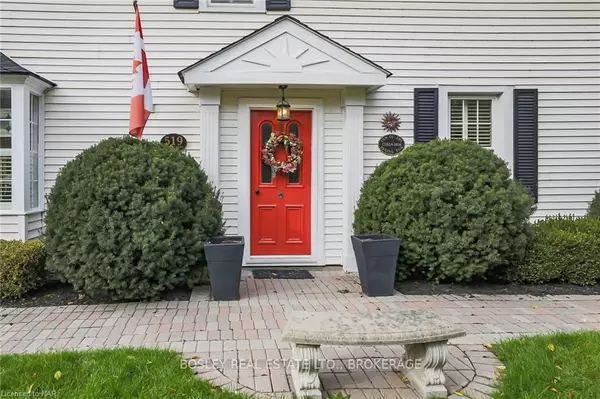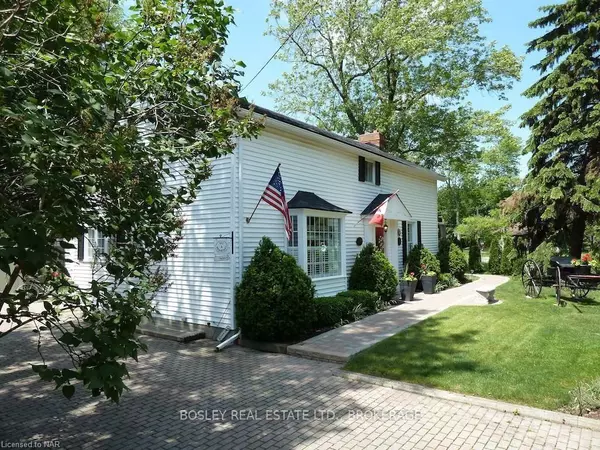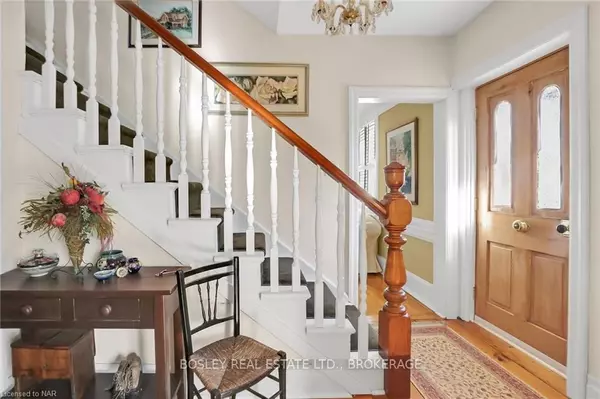$1,025,000
$1,100,000
6.8%For more information regarding the value of a property, please contact us for a free consultation.
519 MISSISSAUGA STREET Niagara-on-the-lake, ON L0S 1J0
3 Beds
3 Baths
2,184 SqFt
Key Details
Sold Price $1,025,000
Property Type Single Family Home
Sub Type Detached
Listing Status Sold
Purchase Type For Sale
Square Footage 2,184 sqft
Price per Sqft $469
MLS Listing ID X8901629
Sold Date 06/30/23
Style 1 1/2 Storey
Bedrooms 3
Annual Tax Amount $4,453
Tax Year 2023
Property Description
No passer-by would suspect that 519 Mississauga Street was built C1818. Steeped in history it once was known as "The Inn of the Rising Sun" serving grub and grog to weary travelers passing along the notoriously muddy Black Swamp Road. More recently the current owner welcomed guests to a one-bedroom B&B accommodation. Carefully restored and well maintained the home retains many of its historic architectural elements artfully blended with contemporary amenities to create a residence with one foot in the past the other in the present. Off the reception foyer is the formal living room with its cozy wood-burning fireplace and library built-ins. In the relaxed country-style kitchen/diner you'll find ample cupboard and counter space, a practical butcher-block island, and room for family dining too. Next to the kitchen with walkout to the private, fenced patio and secluded park-like back yard is the sun-filled morning/family room. Off the upper level landing you will find a spacious bed/sitting room, the second bedroom with built-in wardrobe along with the 4-piece bath with custom vanity, hall storage too. There is both inside and private outside access to the two room granny flat with its lounge/living room, adjoining powder room plus bedroom with full en-suite; it is perfectly integrated into the home and would be ideal for extended family, an in-home professional office or studio. The full, unfinished basement has an additional 4-piece bath (in need of revitalization) and with flexible access, offers potential added living space finished to your family requirements. There is a detached oversize garage which has been used as a workshop and to which is attached a garden shed. The home is located stones-throw away from the Community Centre, convenience shopping and community services, a casual stroll to Queen Street and the heart of Old Town. Here is your opportunity to acquire one of Niagara's iconic residences and to write the next chapter in its checkered history.
Location
Province ON
County Niagara
Zoning R1
Rooms
Basement Full
Kitchen 1
Interior
Interior Features Central Vacuum
Cooling Central Air
Fireplaces Number 2
Laundry In Basement
Exterior
Garage Private Double
Pool None
Community Features Recreation/Community Centre
Roof Type Asphalt Shingle
Building
Foundation Block
New Construction false
Others
Senior Community Yes
Security Features Smoke Detector
Read Less
Want to know what your home might be worth? Contact us for a FREE valuation!

Our team is ready to help you sell your home for the highest possible price ASAP






