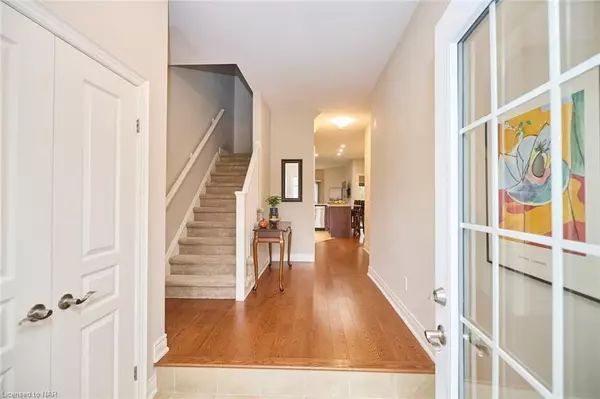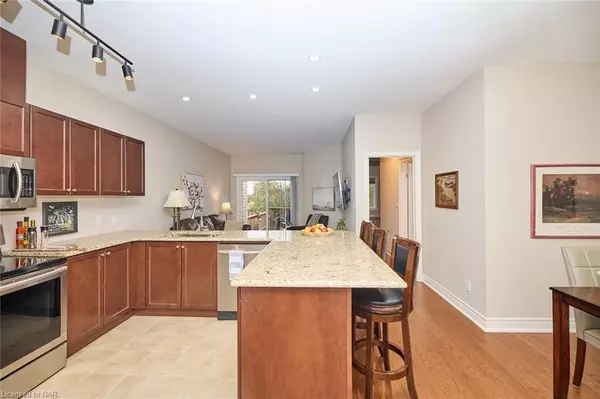$540,000
$549,900
1.8%For more information regarding the value of a property, please contact us for a free consultation.
1073 MEADOWOOD ST Fort Erie, ON L2A 4N4
2 Beds
4 Baths
1,407 SqFt
Key Details
Sold Price $540,000
Property Type Condo
Sub Type Att/Row/Townhouse
Listing Status Sold
Purchase Type For Sale
Square Footage 1,407 sqft
Price per Sqft $383
Subdivision 334 - Crescent Park
MLS Listing ID X8822621
Sold Date 03/27/24
Style 2-Storey
Bedrooms 2
Annual Tax Amount $3,998
Tax Year 2023
Property Sub-Type Att/Row/Townhouse
Property Description
Welcome to this exceptional. Five year old townhouse, located in the heart of town. This well appointed two bedroom plus den, 3 1/2 bath offers 1407 ft.² of living space above grade plus a full basement with finished bath, attached garage and large paved driveway. This townhouse was designed with an easy floor plan ideal for Seniors, and family living. Enjoy main floor, master bedroom with walk-in closet on suite with easy access to the main floor laundry. There's also additional laundry in the basement for those with a busy household. This well appointed home offers luxury finishes, such as granite counters, large breakfast island Stainless steel appliances hardwood flooring throughout the main. You will find accessibility to the rear patio and fenced yard ideal for barbecuing and entertaining the lower level basement offers additional living space yet to be finished and as ideal for storage. This home has been well-maintained and is located close to School, shopping, restaurants, all with easy access to the QEW and Peace Bridge.
Location
Province ON
County Niagara
Community 334 - Crescent Park
Area Niagara
Zoning RM1
Rooms
Basement Unfinished, Full
Kitchen 1
Interior
Interior Features None
Cooling Central Air
Exterior
Parking Features Private, Other
Garage Spaces 1.0
Pool None
Roof Type Asphalt Shingle
Lot Frontage 21.16
Exposure South
Total Parking Spaces 3
Building
Foundation Poured Concrete
New Construction false
Others
Senior Community Yes
Read Less
Want to know what your home might be worth? Contact us for a FREE valuation!

Our team is ready to help you sell your home for the highest possible price ASAP





