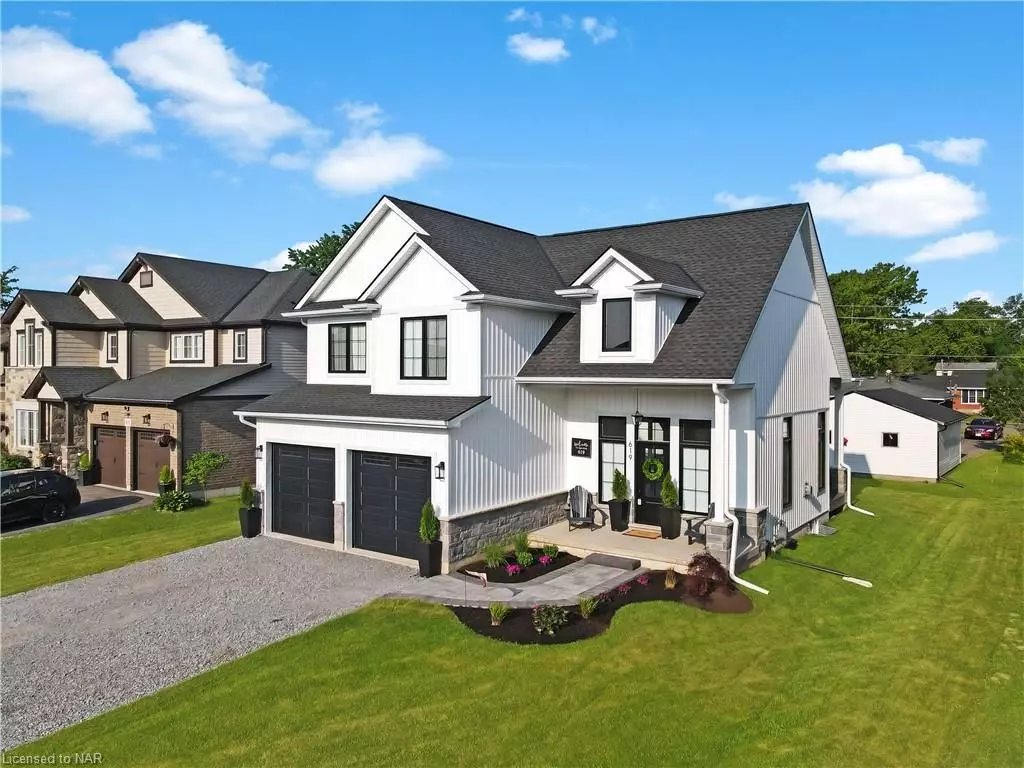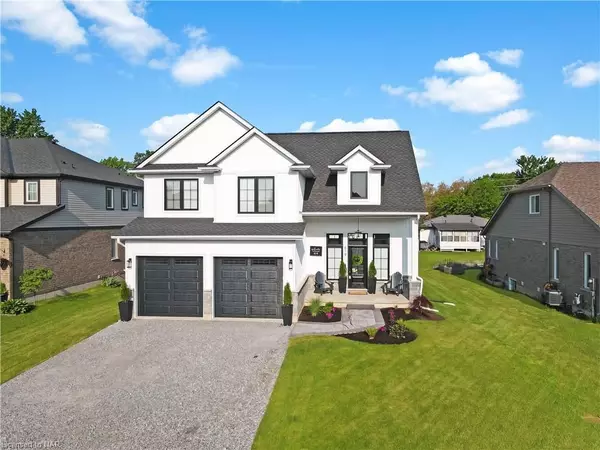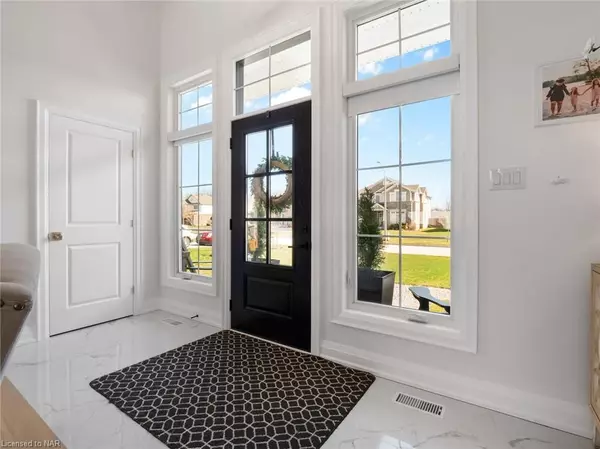$835,000
$845,000
1.2%For more information regarding the value of a property, please contact us for a free consultation.
619 BRIAN ST Fort Erie, ON L2A 6W2
3 Beds
3 Baths
1,651 SqFt
Key Details
Sold Price $835,000
Property Type Single Family Home
Sub Type Detached
Listing Status Sold
Purchase Type For Sale
Square Footage 1,651 sqft
Price per Sqft $505
Subdivision 334 - Crescent Park
MLS Listing ID X8822806
Sold Date 05/13/24
Style 2-Storey
Bedrooms 3
Annual Tax Amount $4,791
Tax Year 2023
Property Sub-Type Detached
Property Description
New build in a desirable Crescent Park location; quiet dead end cul-de-sac. This stunning 3 bedroom, 2.5 bath
home will not disappoint. You will be sure to love the curb appeal of this home with its stone skirt, vinyl board
& batten white siding, covered front porch & attached double car garage. The main floor of this home
features; bright great room with gas fireplace, custom kitchen with island, soft close doors & drawers &
quartz countertop. The property has all tile & engineered hardwood throughout, no carpeting. Master
bedroom has custom tile and glass shower in their ensuite as well as a walk-in closet. Other noteworthy
features include: laundry is upstairs with bedrooms, insulated garage doors, rough-in alarm system & huge
unfinished basement. The rear of the home has covered back deck, great for relaxing.
Location
Province ON
County Niagara
Community 334 - Crescent Park
Area Niagara
Zoning R2
Rooms
Basement Unfinished, Full
Kitchen 1
Interior
Interior Features Water Heater, Sump Pump
Cooling Central Air
Fireplaces Number 1
Fireplaces Type Living Room
Exterior
Parking Features Private Double
Garage Spaces 2.0
Pool None
Roof Type Asphalt Shingle
Lot Frontage 60.19
Lot Depth 106.06
Exposure West
Total Parking Spaces 6
Building
Lot Description Irregular Lot
Foundation Concrete, Poured Concrete
New Construction false
Others
Senior Community Yes
Read Less
Want to know what your home might be worth? Contact us for a FREE valuation!

Our team is ready to help you sell your home for the highest possible price ASAP





