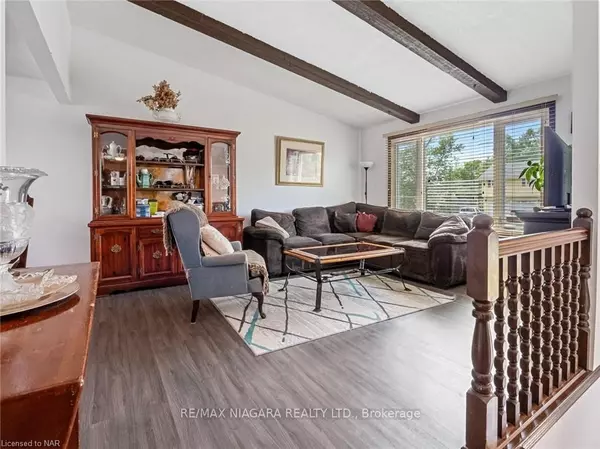$625,000
$639,900
2.3%For more information regarding the value of a property, please contact us for a free consultation.
492 LAKESIDE RD Fort Erie, ON L2A 4X7
4 Beds
2 Baths
1,810 SqFt
Key Details
Sold Price $625,000
Property Type Single Family Home
Sub Type Detached
Listing Status Sold
Purchase Type For Sale
Square Footage 1,810 sqft
Price per Sqft $345
Subdivision 334 - Crescent Park
MLS Listing ID X8822018
Sold Date 11/30/23
Style Bungalow-Raised
Bedrooms 4
Annual Tax Amount $3,431
Tax Year 2023
Property Sub-Type Detached
Property Description
Looking for a beautiful home with plenty of space, modern upgrades, and a great location? Look no further than this impressive 4-bedroom, 2-bathroom raised bungalow in a desirable area close to all in-town amenities!
Featuring an attached single car garage, this stunning property boasts a fully finished basement complete with a walk-up and separate entrance, providing endless possibilities for additional living space or potential rental income.
Inside, you'll love the many upgrades throughout this move-in ready home such as; renovated bathrooms, replacement windows, sliding door, newer furnace & newer deck.
Outside, the large backyard is the perfect oasis for entertaining or simply enjoying the great outdoors. A double-tiered deck provides ample room for outdoor dining, relaxing, and soaking up the sunshine in style.
With its prime location close to all the amenities and conveniences you need, this is the perfect home for anyone looking for a comfortable, modern lifestyle in a highly desirable area. Close to highway access to QEW & Peace Bridge to the USA.
Location
Province ON
County Niagara
Community 334 - Crescent Park
Area Niagara
Zoning R1
Rooms
Basement Walk-Up, Separate Entrance
Kitchen 1
Separate Den/Office 1
Interior
Interior Features Water Heater
Cooling Wall Unit(s)
Exterior
Parking Features Private Double
Garage Spaces 1.0
Pool None
Roof Type Asphalt Shingle
Lot Frontage 70.0
Lot Depth 110.0
Total Parking Spaces 5
Building
Foundation Poured Concrete
New Construction false
Others
Senior Community Yes
Read Less
Want to know what your home might be worth? Contact us for a FREE valuation!

Our team is ready to help you sell your home for the highest possible price ASAP





