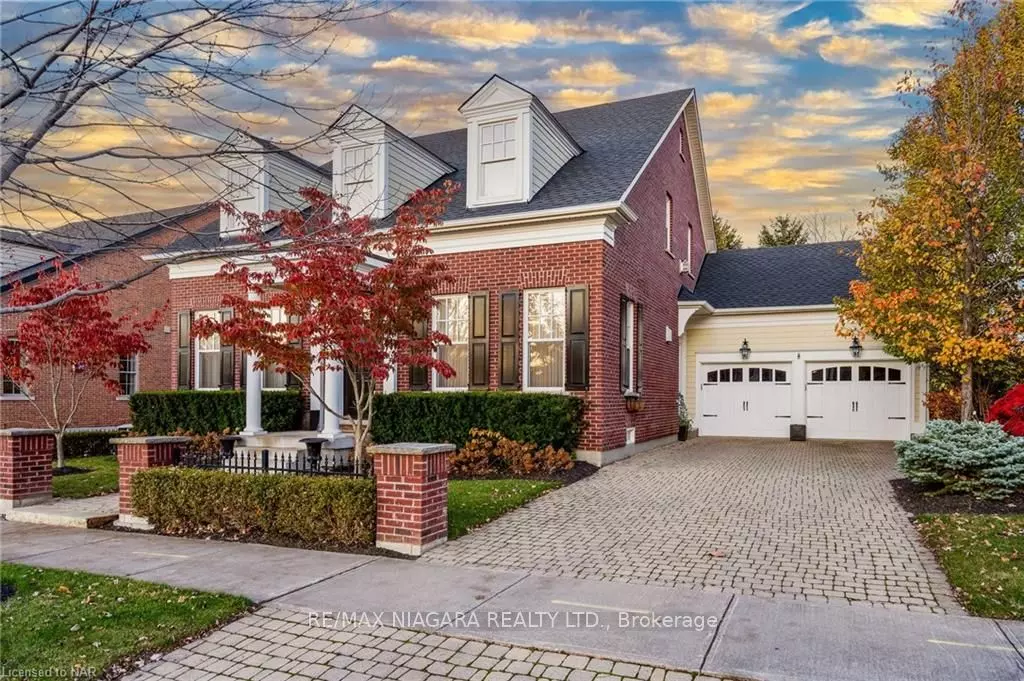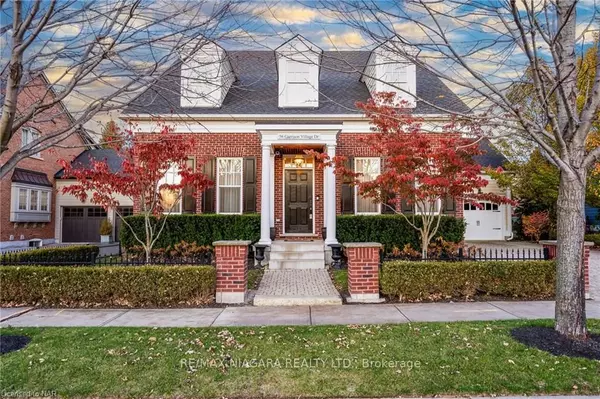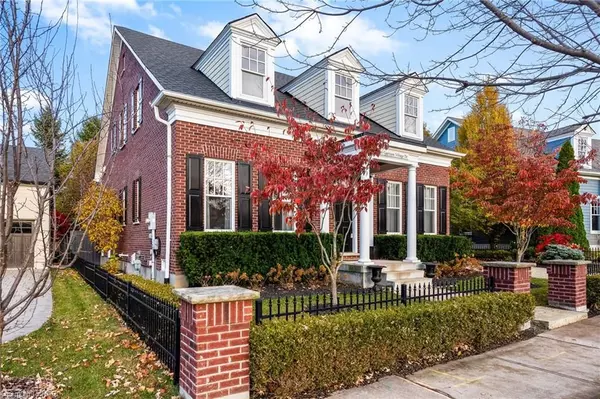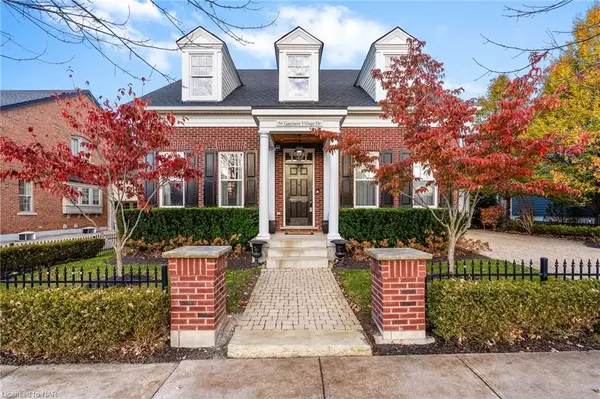$1,300,000
$1,350,000
3.7%For more information regarding the value of a property, please contact us for a free consultation.
56 GARRISON VILLAGE DR Niagara-on-the-lake, ON L0S 1J0
5 Beds
4 Baths
3,768 SqFt
Key Details
Sold Price $1,300,000
Property Type Single Family Home
Sub Type Detached
Listing Status Sold
Purchase Type For Sale
Square Footage 3,768 sqft
Price per Sqft $345
MLS Listing ID X8707814
Sold Date 01/10/24
Style Bungaloft
Bedrooms 5
Annual Tax Amount $7,783
Tax Year 2023
Property Description
Enter 56 Garrison Village Drive, nestled in historic Niagara-on-the-Lake. Revel in the grandeur of this custom-built luxury bungaloft by Brookfield Homes, gracing the expansive parkette in the village. Positioned near a central pedestrian plaza, wineries, restaurants, Shaw Theatre, parks, and tennis, this home defines comfort with main-floor living. A welcoming double garage and a landscaped yard, enclosed by a wrought-iron fence, invite you in. The formal dining room, adorned with wainscoting, crown molding, and a skylight, sets the scene for entertaining. The dynamic kitchen boasts Fisher Paykel appliances, a central island with seating, and granite details. The open-concept main-level living room, featuring two-storey ceilings, impresses with a window feature wall, custom stone fireplace, and a balcony overlooking from above. The main-floor primary bedroom offers luxury with a walk-in closet and ensuite showcasing a glassed-in shower, soaker tub, and double vanity. Another bedroom with a skylight and ensuite privilege to a 4-piece bath, along with a laundry room, completes this level. Upstairs, guest quarters unfold with a spacious living room, gas fireplace, Juliette to the foyer, a third bedroom, and a 4-piece bath. The lower level reveals two bedrooms connected by a 3-piece bath, an office with custom-built shelving and fireplace, two walk-in closets, a splendid wine cellar, a wet bar with slate floors, and a generous rec room. This enchanting Village Home is not to be missed!
Location
Province ON
County Niagara
Zoning R1
Rooms
Basement Finished, Full
Kitchen 1
Separate Den/Office 2
Interior
Cooling Central Air
Fireplaces Number 4
Fireplaces Type Electric
Exterior
Exterior Feature Lawn Sprinkler System
Garage Private Double
Garage Spaces 6.0
Pool None
Roof Type Asphalt Shingle
Total Parking Spaces 6
Building
Foundation Poured Concrete
New Construction false
Others
Senior Community Yes
Read Less
Want to know what your home might be worth? Contact us for a FREE valuation!

Our team is ready to help you sell your home for the highest possible price ASAP






